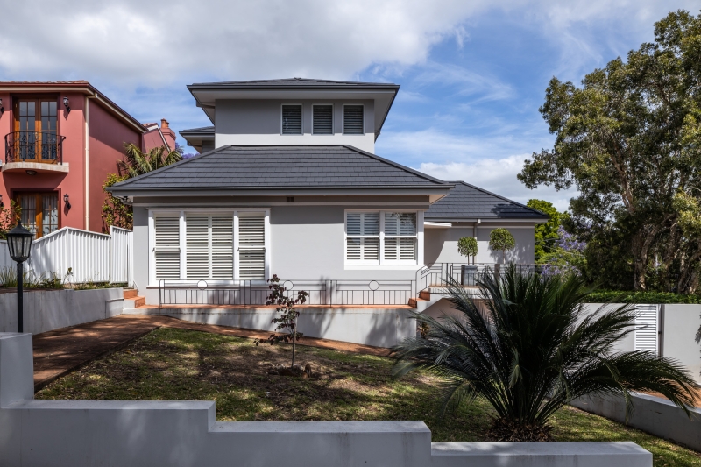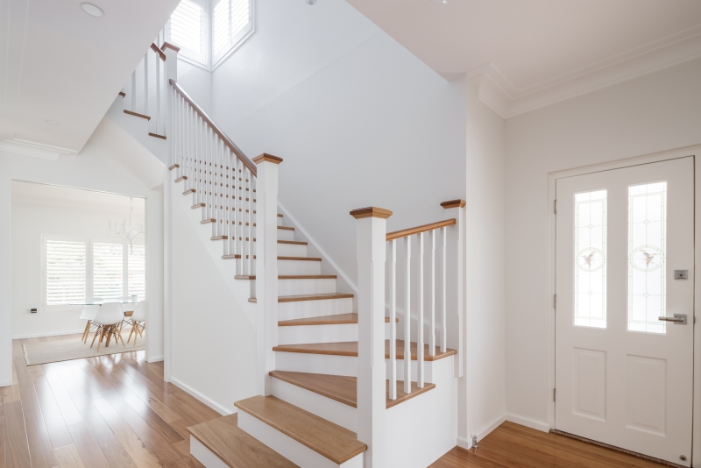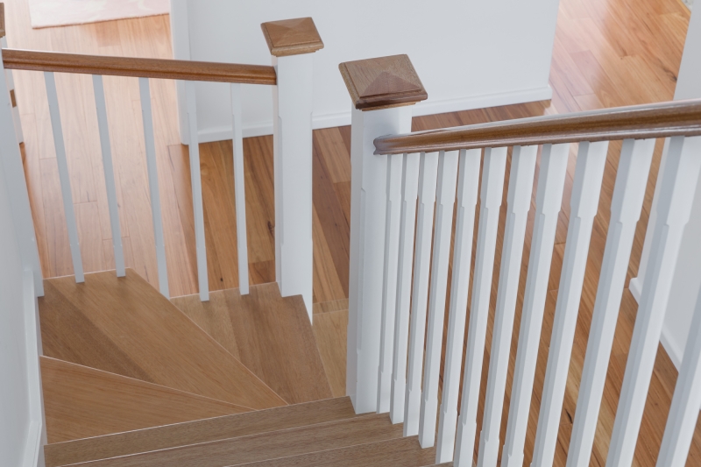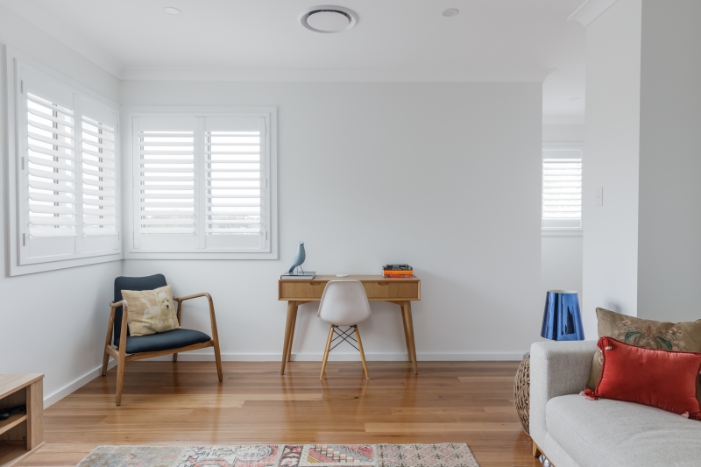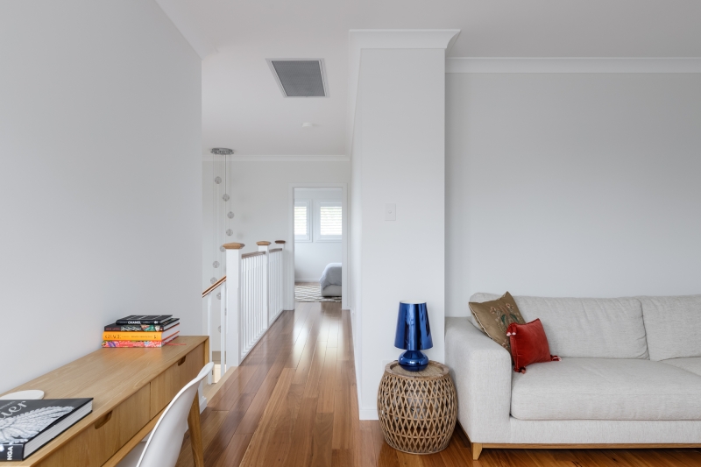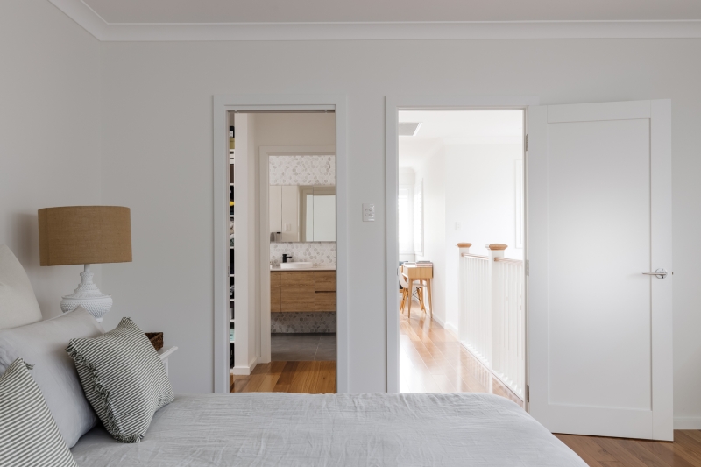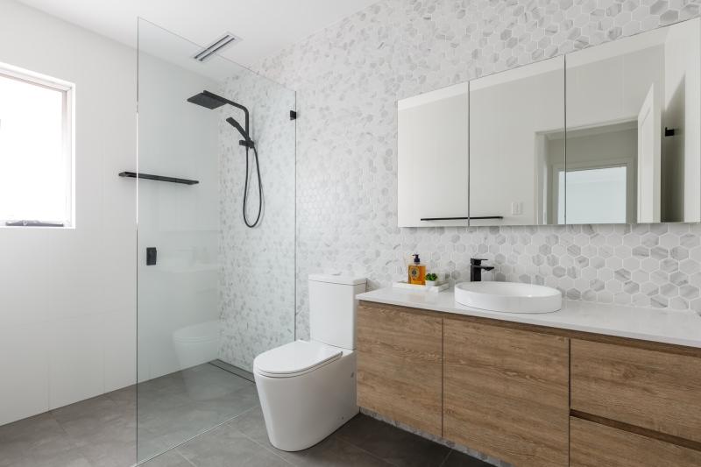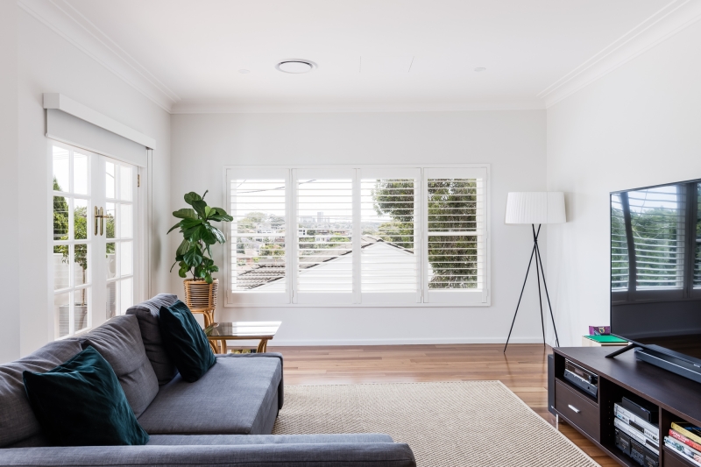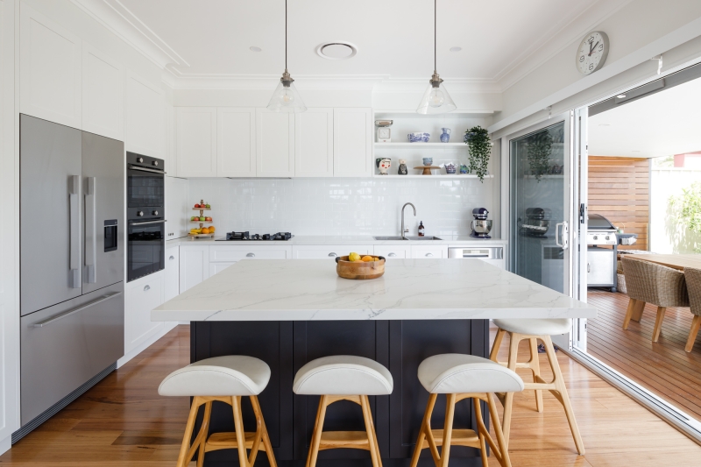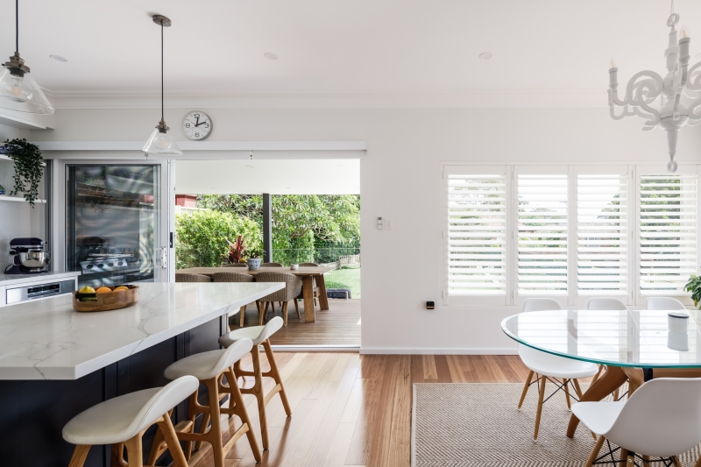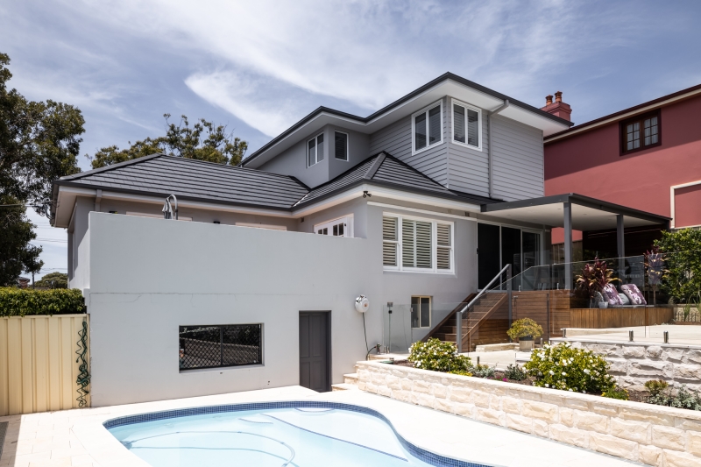House Extensions
Blakehurst, Georges River Council $350K - $550KThe Brief
The family is growing and the parents are wanting time to themselves. A parents retreat to the upper level is the natural solution. Rossmark’s challenge was to design an extension whilst keeping the general layout of the home and the relationship of the kitchen to the existing rear deck, pergola and new landscaped area.
The Result
The Rossmark team designed an second storey extension consisting of a generous master suite with a living area, the suite consisted of walk-in robe and an Ensuite.
The master bedroom of the second level faces north and windows were placed to capture views, taking advantage of being on higher elevations. Being a house located on the corner of the block, it was a great opportunity for the clients.
We always strive for renovations and additions to the existing home to look like it existed since the beginning. Taking the same colour scheme and natural architecture language up to the second storey and adding interest by introducing cladding as a feature gave the dwelling the modern look it deserves.
Downstairs – kitchen renovation and hardwood flooring throughout the home provides the durability needed and contemporary look desired. Additionally, the new stairs that accesses the second storey is now the statement feature in the entry foyer.
What the client said
After deliberating for what seemed to be an eternity (about a year and a half) we finally built the house of our dreams. We did our due diligence obtaining several quotes for our extension from a handful of other builders starting from Rossmark and of course happily ending up with them. From the moment we spoke to Peter Hamilton his professionalism, knowledge and understanding of our needs were exemplary. My wife and I had absolutely no idea about building but Peter explained the it patiently step by step making the daunting process of renovating not as bad as we thought. Everyone involved at Rossmark are an absolute pleasure to deal with. As the build progressed all the tradesman were very professional, punctual and friendly. At the end of each week Glen (the project manager) would ring us outlining the work performed and the schedule for the following week. He would also ask us if there were any issues we would like to raise. If there was ( it was very rare) there was never any problems in them being addressed no matter how minor they were. Overall we are absolutely delighted in the final build it has exceeded our expectations and therefore we would have no hesitation in recommending anybody thinking of renovating.

