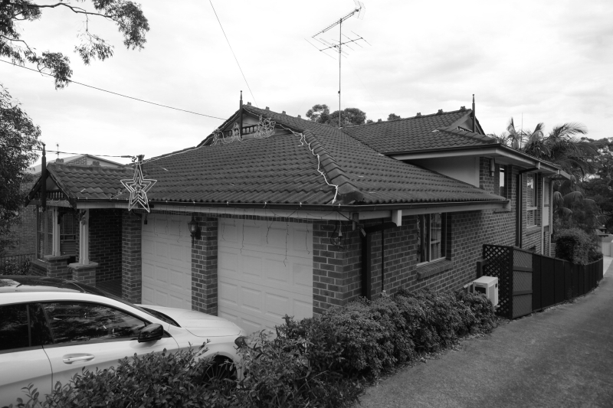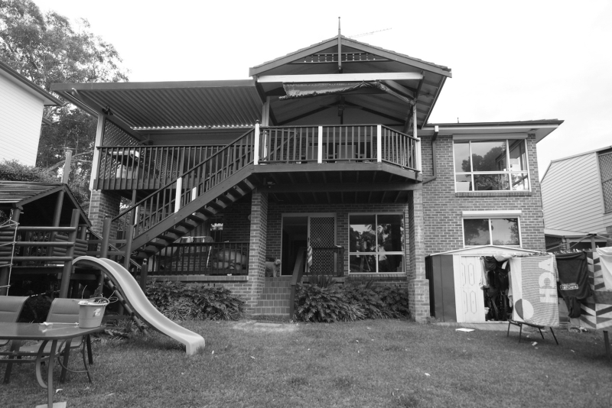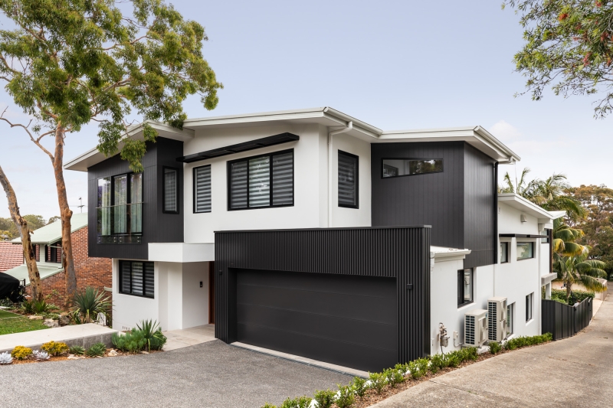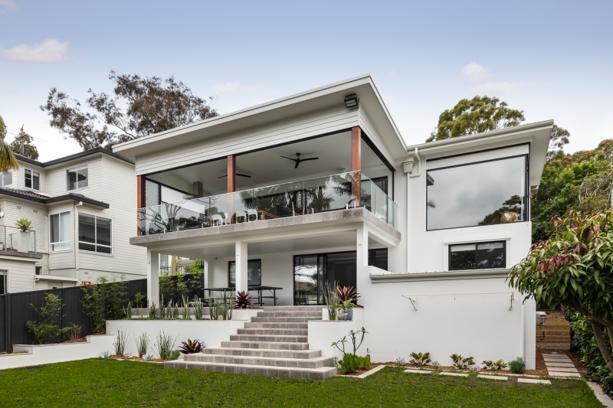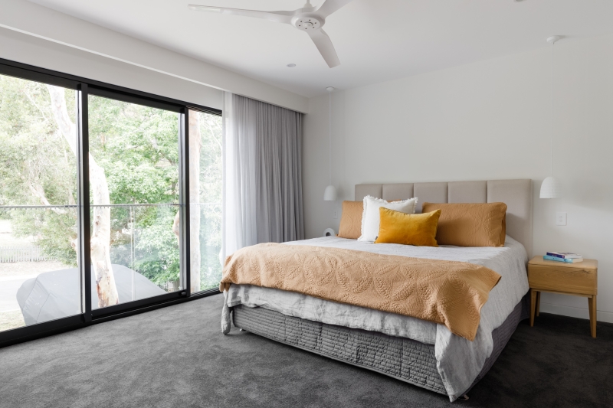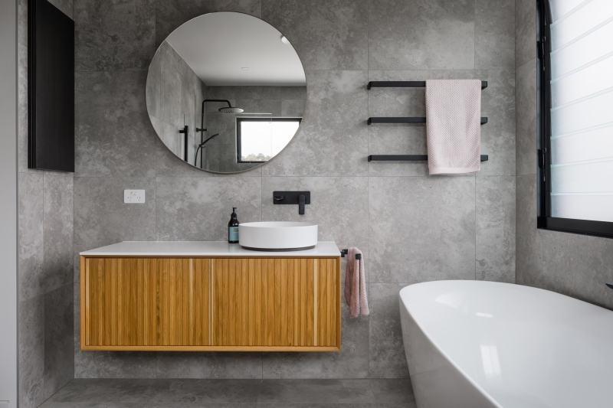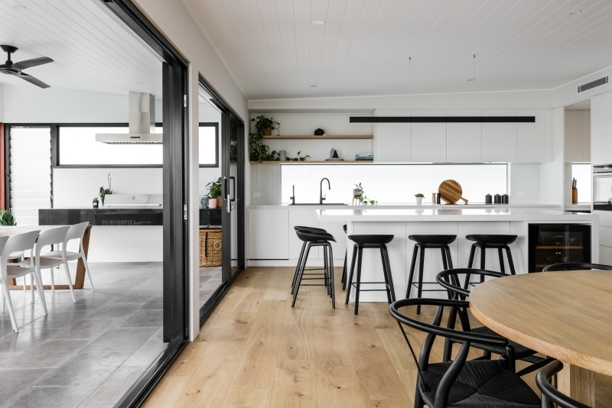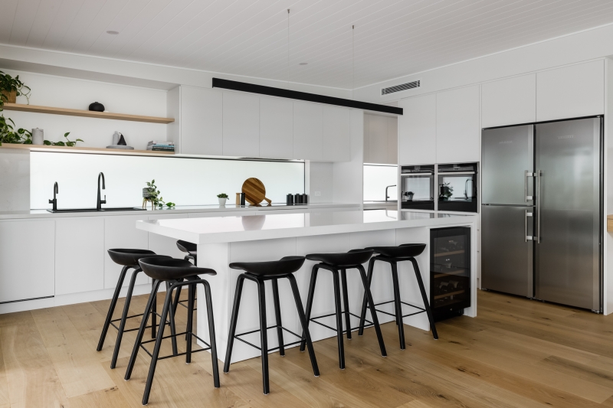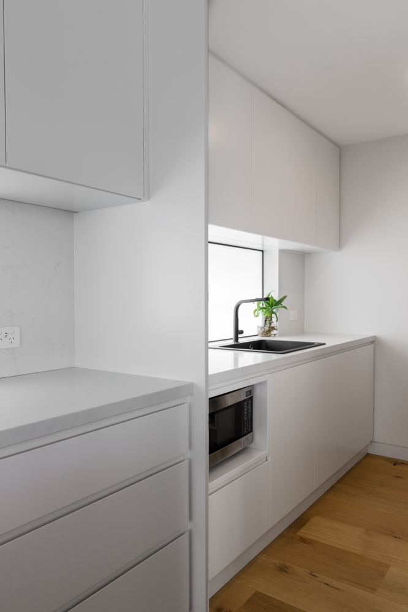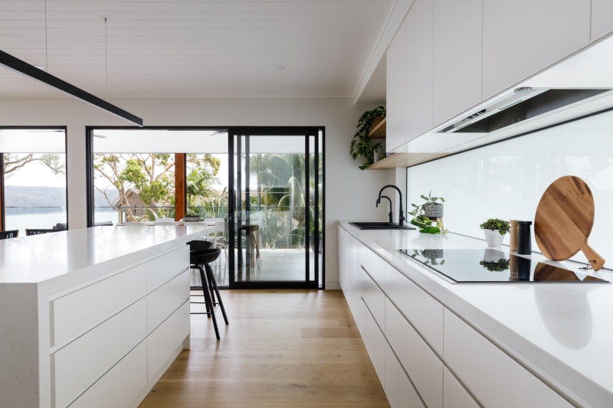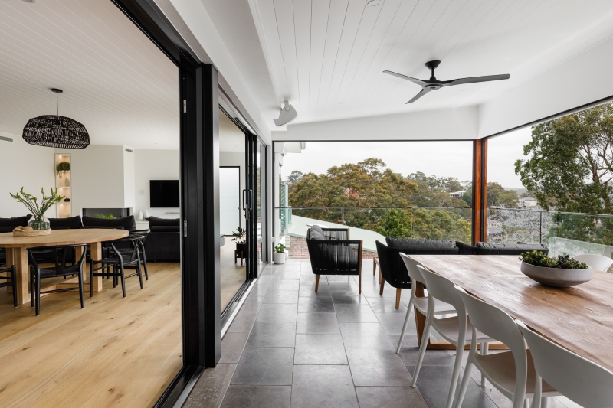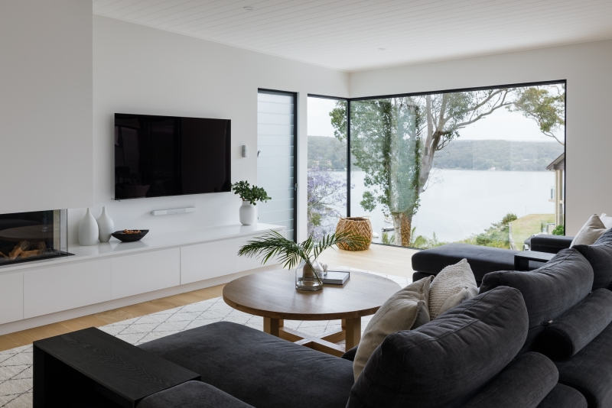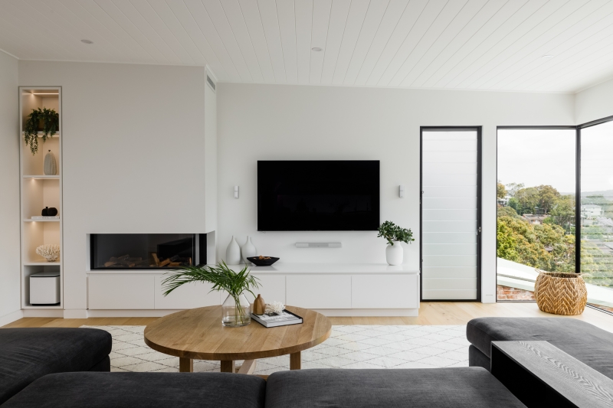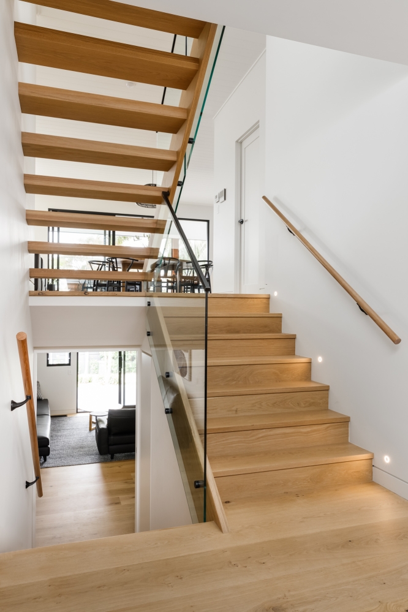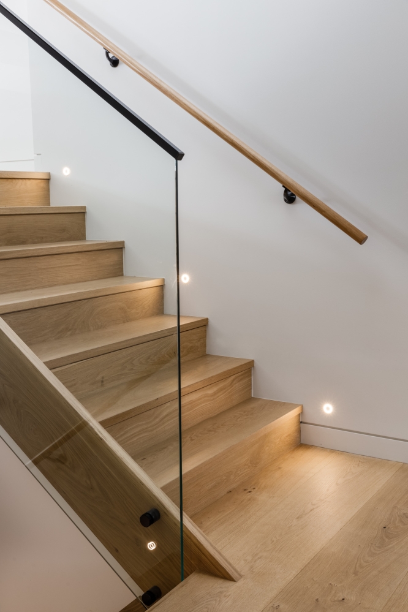Bathroom Renovations
Lilli Pilli $550K+The Brief
Three growing boys with Mum and Dad wanted a true family home that would accommodate now and the future whilst staying within the community. The family wanted a home renovation that had a standard of finish equivalent to that of a high-end dwelling.
The Result
The Rossmark Team designed an upper storey extension that facilitated a true master suite which included an Ensuite (with a view) and private living space. On the middle level, the team reconfigured the floor plan and designed a structural steel portal frame that is carried through to the lower level, into reinforced concrete footings.
A large suspended reinforced terrace was positioned to capture the beautiful waterviews Additionally, the suspended terraces provided mass bracing for the portal frame providing an open and robust floor plan.
The design incorporated an open style kitchen with a large butler’s pantry and storage facilities. Large portrait glass panels were positioned to capture views when arriving and lounging in the general living place.
The new open plan living, dining and kitchen creates one conversation space that allows the family and friends to interact whilst enjoying the views wherever they are.
The lower level consists of bedrooms and living space and bathroom facilities for the growing boys with a relationship to a private terrace and newly renovated pool.
What the client said
We felt we received valid and substantial feedback from Rossmark around what we could do and achieve together. It was a very fluid process in the design, if we wanted to change something, we would discuss the changes with the team. Rossmark, behind the scenes, worked with their design team to ensure the changes would receive council approval. The handover has been seamless, there’s a lot of technology and moving parts within the home. It’s not just the handover [that was seamless], or when we were given the keys and told that we can re-enter the house. It’s the process over the months after the handover where if there’s something broken or not quite right, we’d just call the Rossmark Team and they’ll just take care of it. If we start again or do another build, we certainly would choose the Rossmark Team. The goal at the very beginning, with the Rossmark team, was to see each other in the shops or at the beach and be happy to have conversations and a continued relationship. And now we consider them as our friends.

