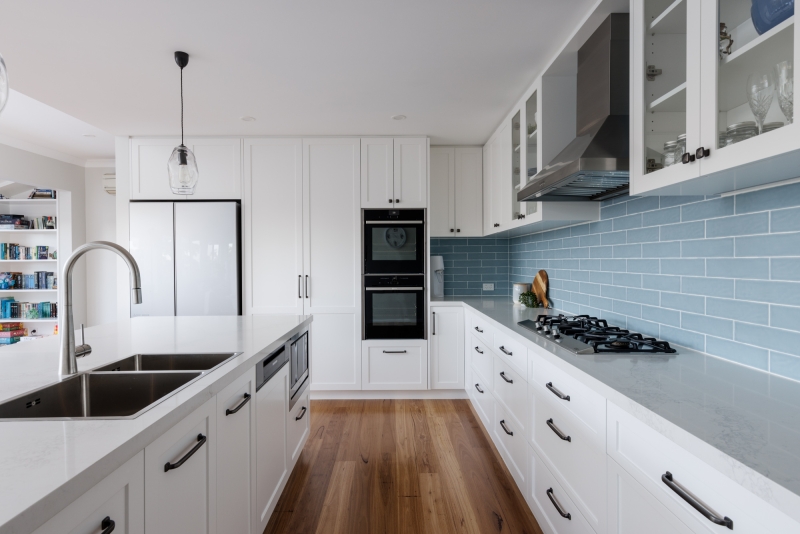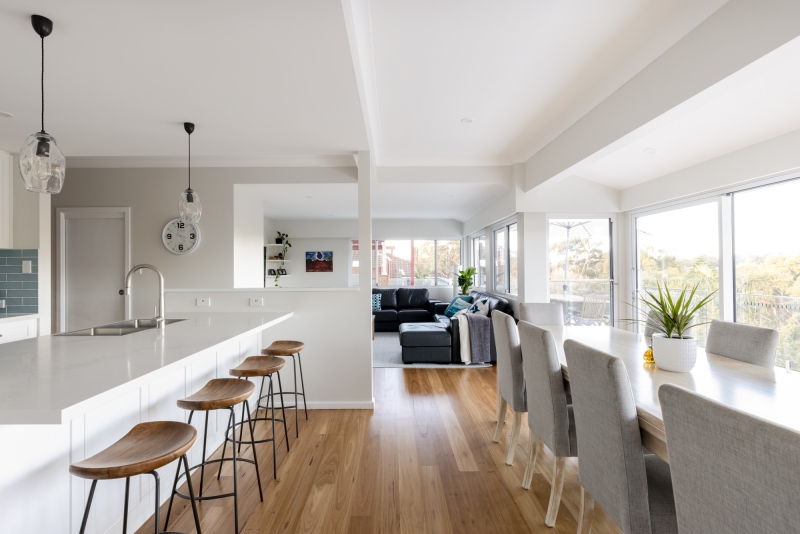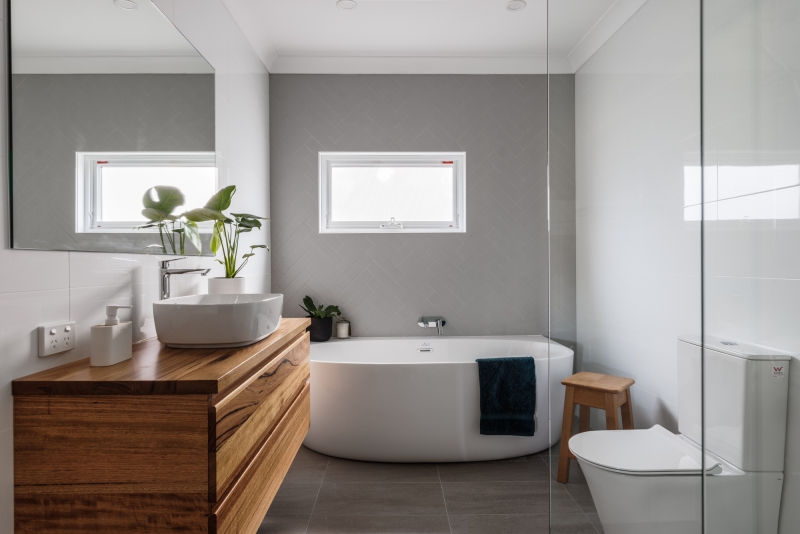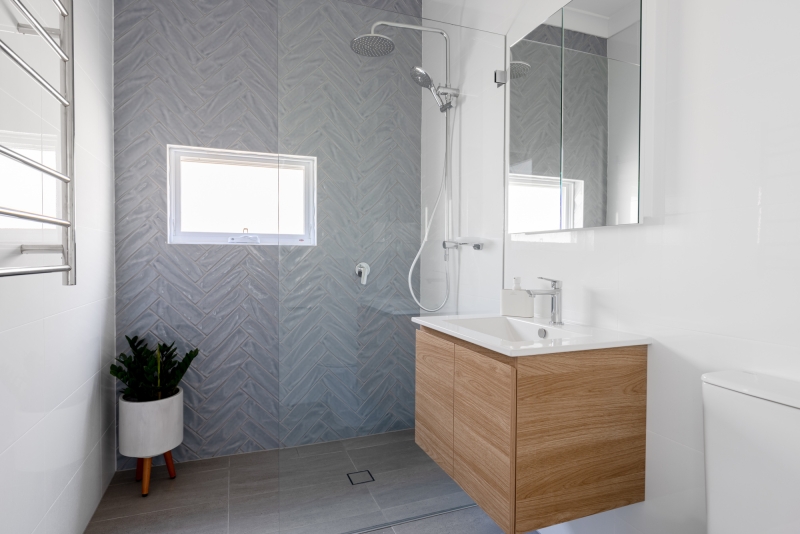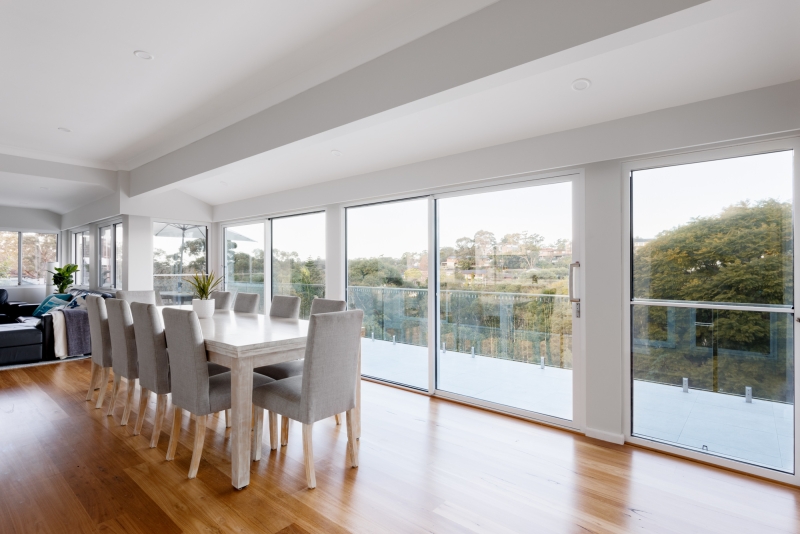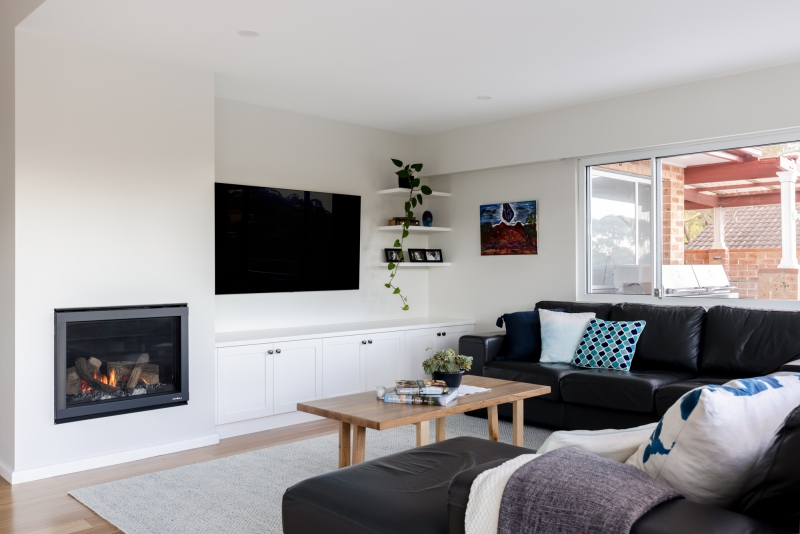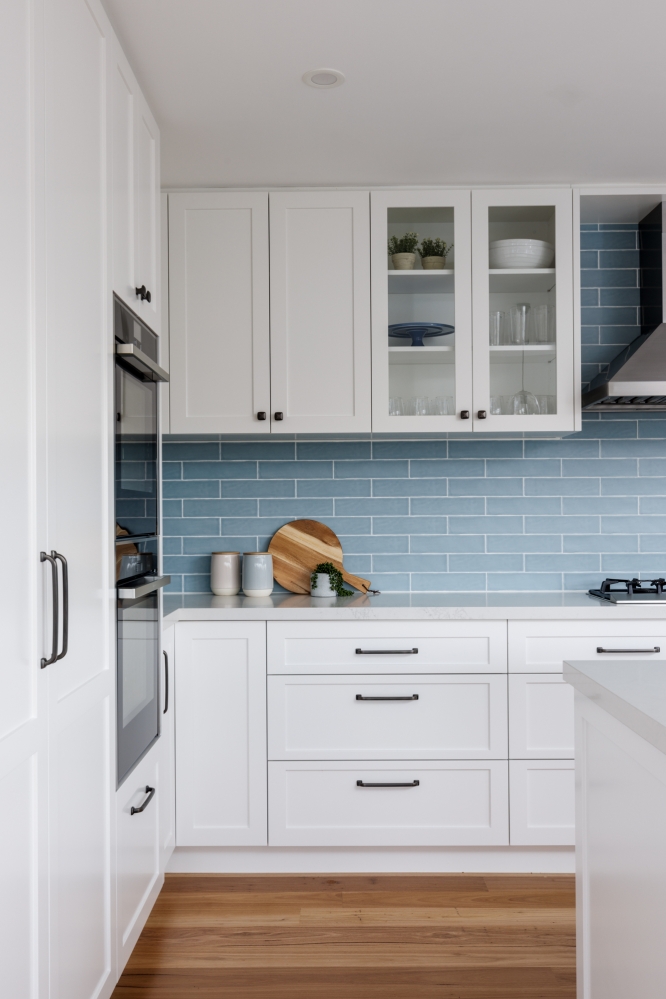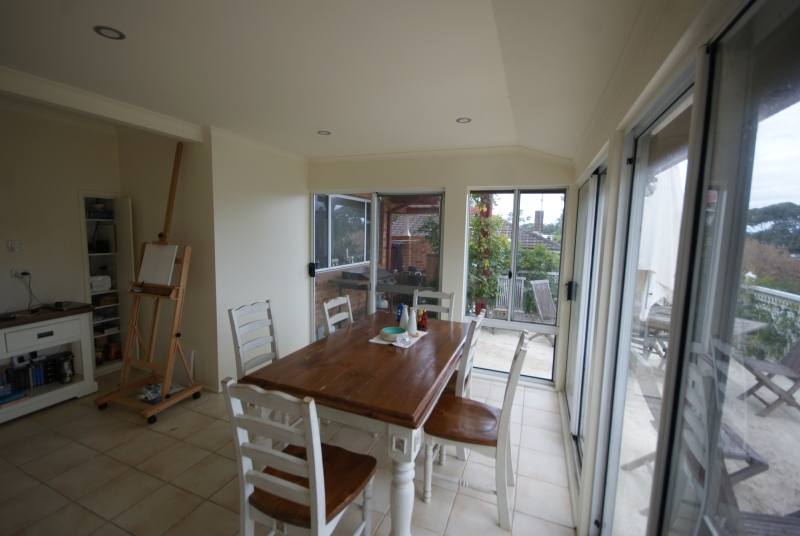House Renovations
Oyster Bay, Sutherland Shire $550K+The Brief
The existing terrace, despite its stunning views, was unfortunately unusable due to its limited size and required significant repairs. The windows were old and leaking because of inadequate flashing, which compromised the space’s functionality. Additionally, the floor plan was inefficient and needed redesigning. Both the kitchen and lower bathroom were outdated, with fixtures and finishes in need of complete replacement and renovation. The flooring throughout also showed signs of wear and required updating to enhance overall quality and appearance.
Initially, we advised the client to consider selling, given the complexity and cost of rebuilding and renovating the existing terrace. The site’s steep incline and substantial fall meant that any new supporting structure would be extensive and expensive. Furthermore, the internal renovation would involve removing load-bearing walls that supported the upper level, adding to the project’s complexity and cost.
The Result
The client decided to stay put, as they were keen on the site and its incredible views. They asked the Rossmark building design team to get started, and the team presented a range of concept designs. After reviewing the options, the client chose to go for a major rebuild and renovation.
The project involved significant structural upgrades, including the redevelopment of the existing terrace. This meant expanding and reconstructing the space, and repositioning doors and windows to create a seamless flow with the new kitchen. The kitchen was designed to make the most of the valley view and was strategically positioned to connect with the new family and dining rooms.
This overhaul achieved a strong sense of connection between the inside and outside, making sure the stunning views were fully embraced and enjoyed. The updated layout improved the overall flow and livability of the home, integrating the spectacular external vistas into everyday living
What the client said
We first approached Rossmark to discuss a significant re-design and renovation of our family home in late 2020. They were our first choice based on the recommendation of friends and their ability to offer a full package of services from design through to DA approval, project management and construction. From the first, we found Rossmark to be honest, responsive, and generous with their time and experience. Our first contact was with Matt who listened to our concerns about the existing rooms and flow of the house and came up with an ingenious design. After receiving DA approval, Peter, Glen and the team took over the project management and construction of our job. They managed every aspect of procurement and trades and, despite being shut down for a period due to COVID and the associated difficulties with obtaining materials, still managed to bring in our job on time. We were kept up-to-date with every aspect of the job throughout the entire construction period and nothing was too much trouble for them. The quality of work was exceptional, and the final product is even better than we could have hoped for. We are so happy that we decided to undertake this renovation as it has made a considerable difference in the way we use our home and, with Rossmark doing all the heavy lifting, the entire experience was a pleasure. We would highly recommend Rossmark for any residential building project.

