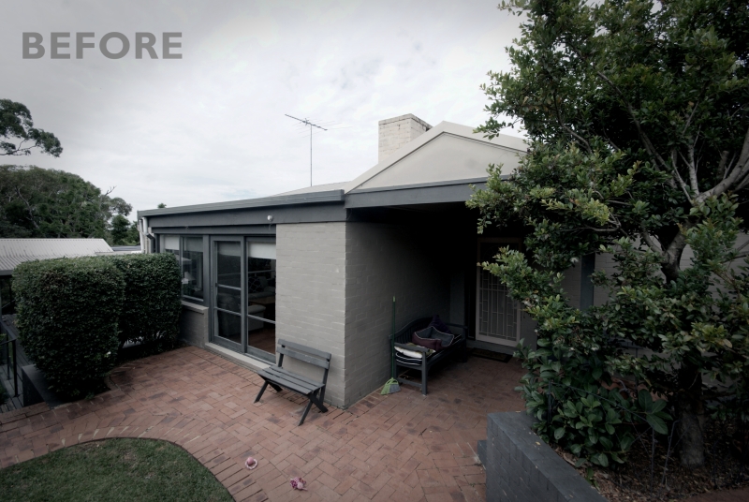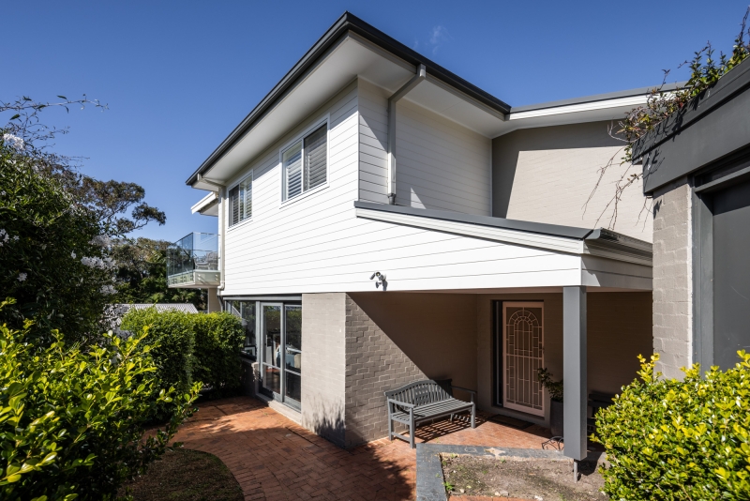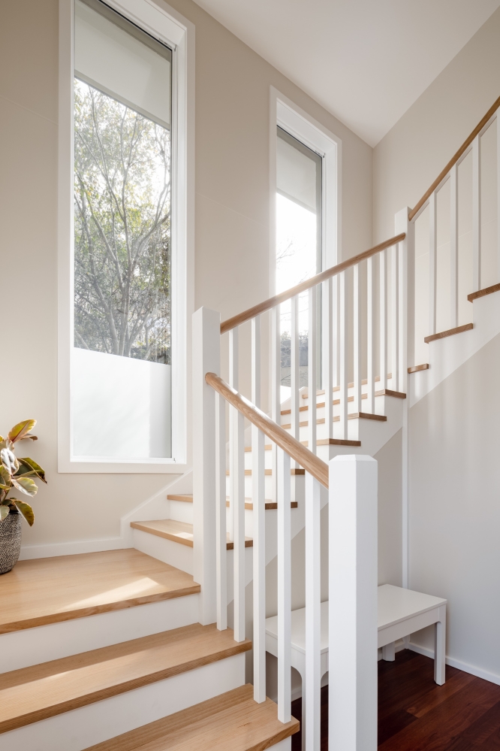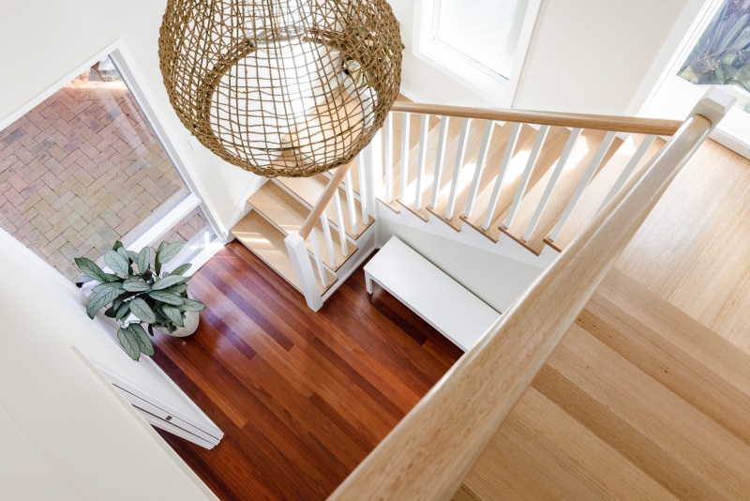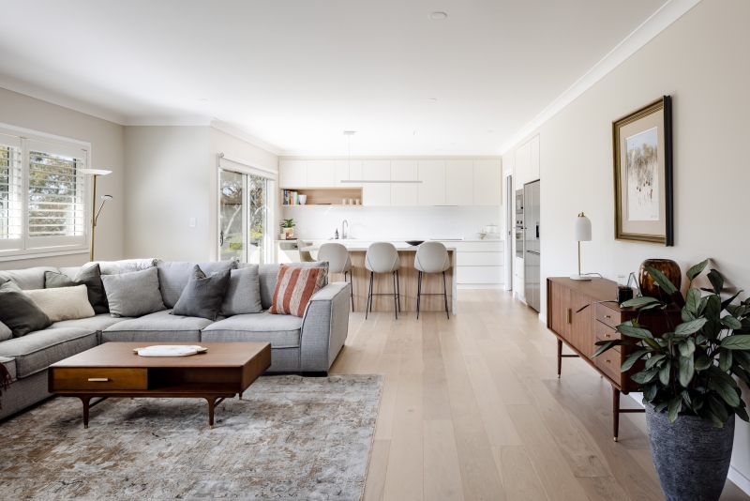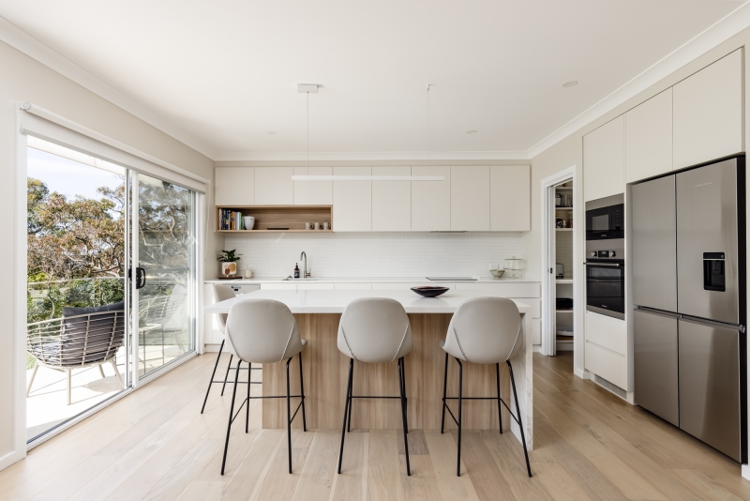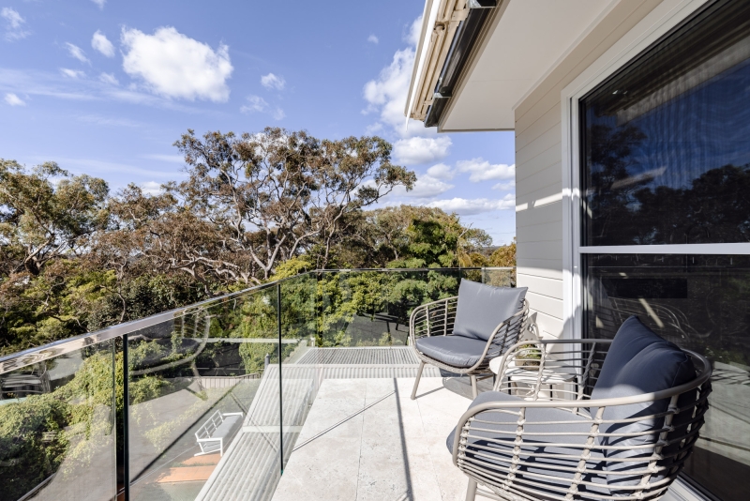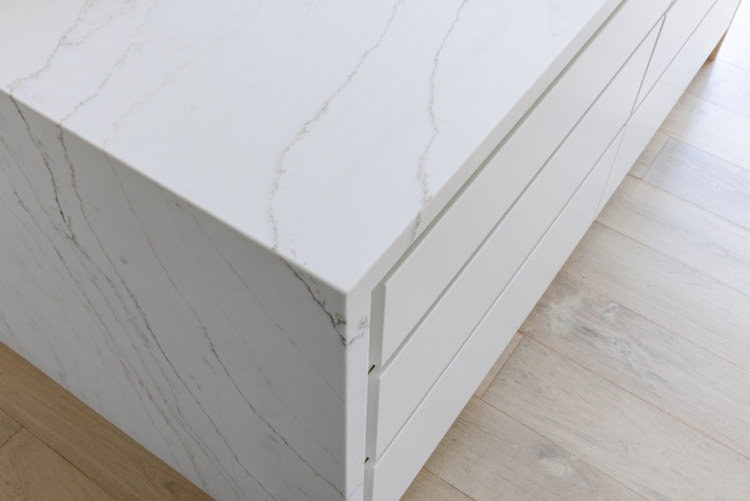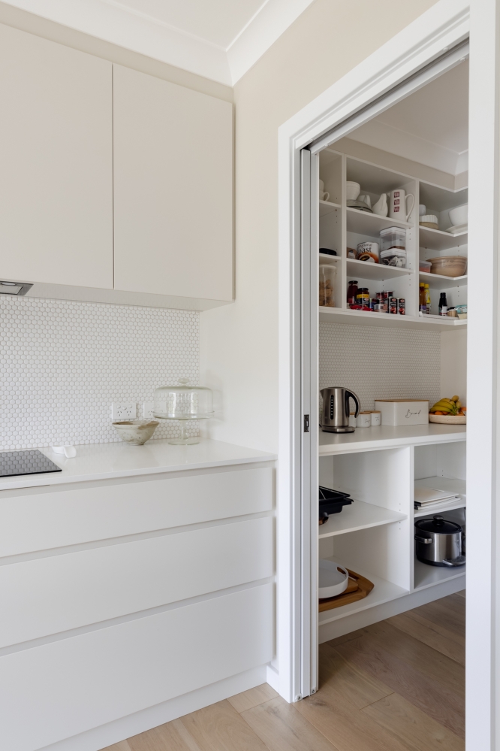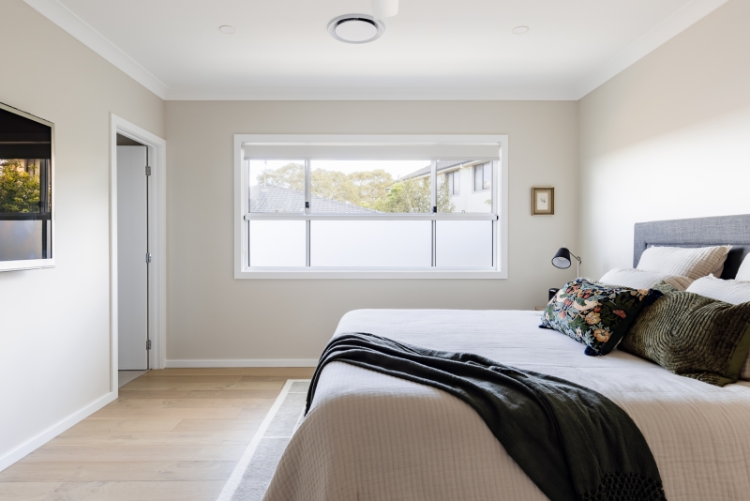House Extensions
Barden Ridge | Sutherland Shire $550K+The Brief
As the family is growing and needs are changing, more space is required. And so, a home renovation is called for to accommodate the family’s needs at this stage of life. It was an opportunity to provide a complete retreat for the parents.
The dwelling is located in a bushfire area, the Rossmark team worked hard to equip the extension with fire resistant products whilst meeting the brief and budget. Additionally, the unique shape of the existing site presented as a challenge for the addition of an upper storey to the existing home; that which the Rossmark team overcame and delivered.
The Result
The Rossmark team designed a second storey addition that houses a master’s retreat. This complete retreat includes a living, kitchenette looking out onto a balcony and a generous sized master suite with a walk-in wardrobe and Ensuite.
The windows in the stairwell not only looks beautiful on the exterior but also brings in so much light. Pairing this feature with the raking roof form over the stairwell, we were able to maximise the ceiling height. Thus, this creates an impressive and a beautiful introduction to the open plan of the living room.
The design capitalised on as many north facing windows as possible, making the room bright and airy. The kitchenette presents a spacious and warm sanctuary to relax in. Eventhough small, with careful planning, it accommodates a nice sized island for ample counter space and even incorporation of a butler’s pantry. Lastly, our engineered flooring throughout brings a seamless finish from the stairs throughout the space, making this space truly inviting and cosy.
What the client said
We are so happy with the incredible top floor extension to our property, the space Rossmark has created has really benefited our family unit. The quality, finishes and overall process was impeccable. We highly recommend Rossmark and the high standard of service they provide.

