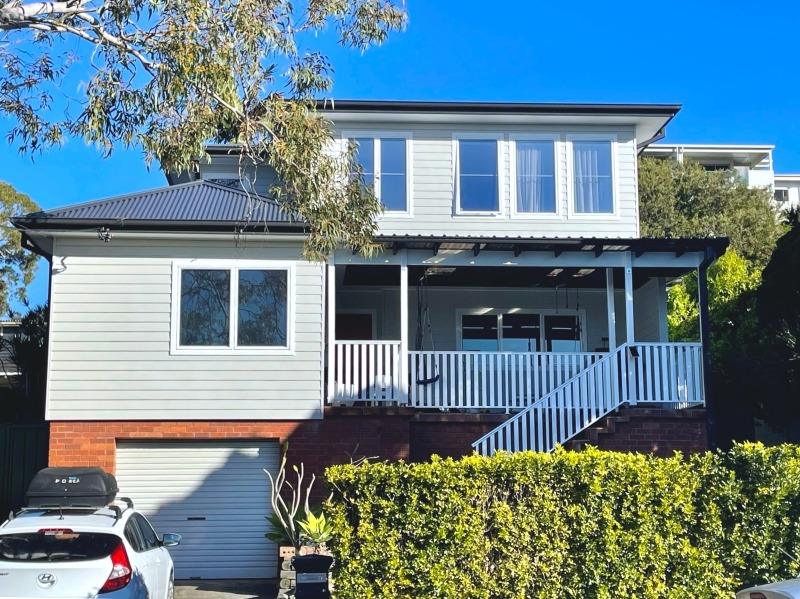House Extensions
Engadine $350K - $550KThe Brief
A growing family required a custom upper floor home extension to meet their evolving lifestyle needs. The goal was to add:
- A spacious master bedroom
- A walk-in robe
- A private ensuite
- A functional home study
Importantly, the design needed to preserve the potential for a future home renovation of the lower ground floor.
The Result
Rossmark’s expert home extension designers delivered a thoughtful and future-proof solution. The upper floor home extension was carefully integrated into the existing structure by:
- Utilising part of an oversized bedroom and robe to retain existing rooms while creating new spaces
- Designing a feature staircase in the entrance hall that enhances natural light and creates a sense of openness
- Creating a private master suite and a generously sized study with sunlight and views, perfect for work-from-home flexibility
The house extension was shaped to comply with height and privacy regulations, ensuring a harmonious and aesthetically pleasing result that complements the existing home.
Future-Proof Design
This home renovation project was planned with long-term flexibility in mind. The layout allows for a seamless lower-ground floor extension in the future, which will include:
- A modern kitchen renovation
- A laundry renovation
- A family room with direct connection to outdoor living areas
Why Choose an Upper Floor Home Extension in Sydney?
- Maximise space without sacrificing your backyard
- Add value to your property with a smart renovation
- Create private zones for parents, children, and guests
- Future-proof your home for growing needs
What the client said
We are so happy with the attention to detail and the finished product is literally life changing for our family. We would recommend them to anyone looking at a build or Reno project, especially if, like us, you really need to be able to hand over the WHOLE build and project management and know it is in very capable hands

