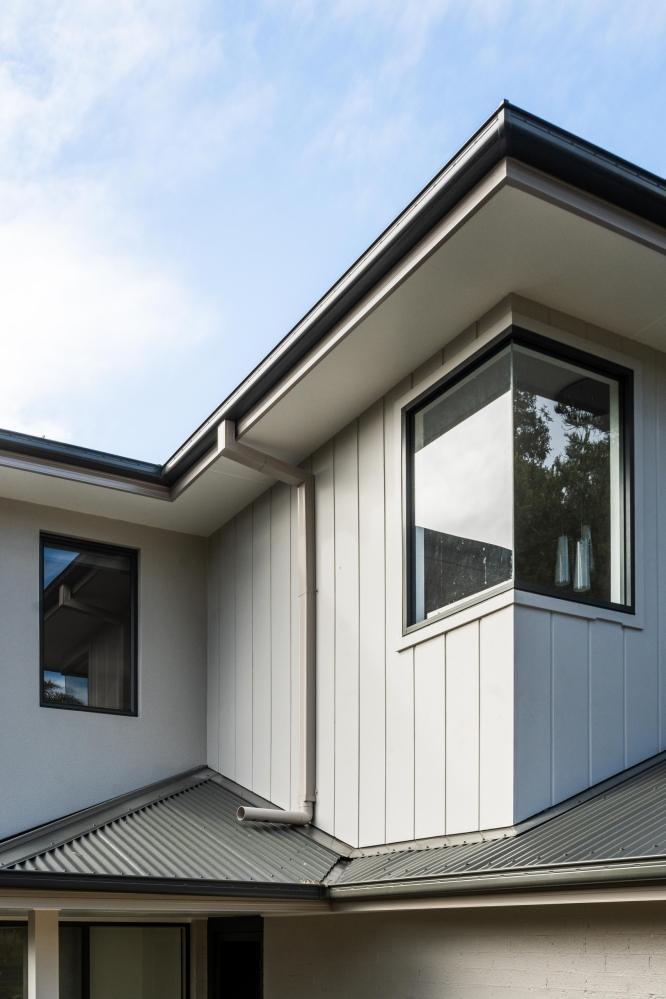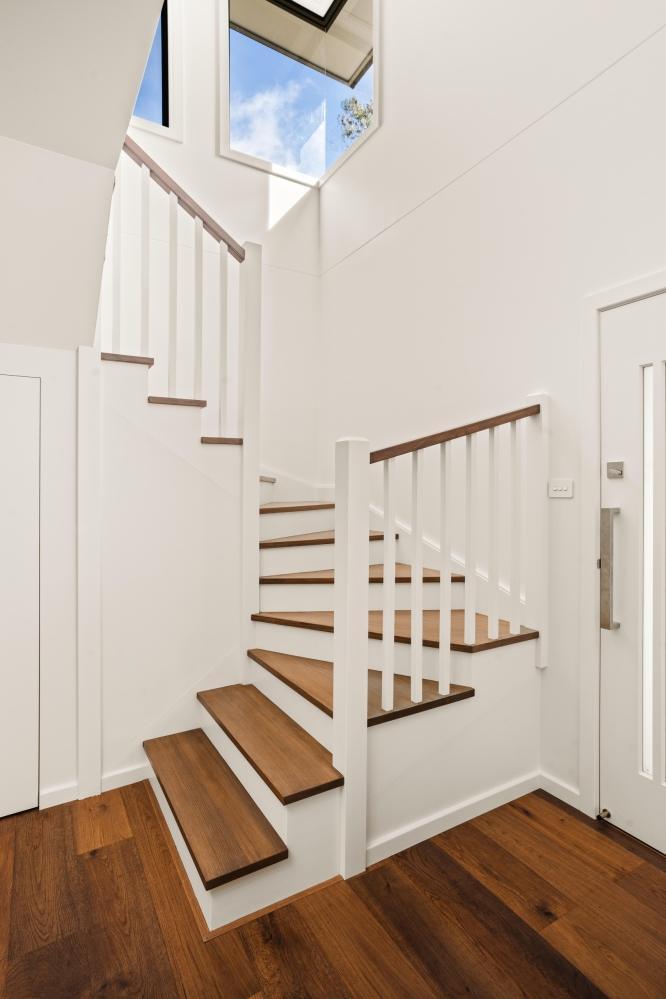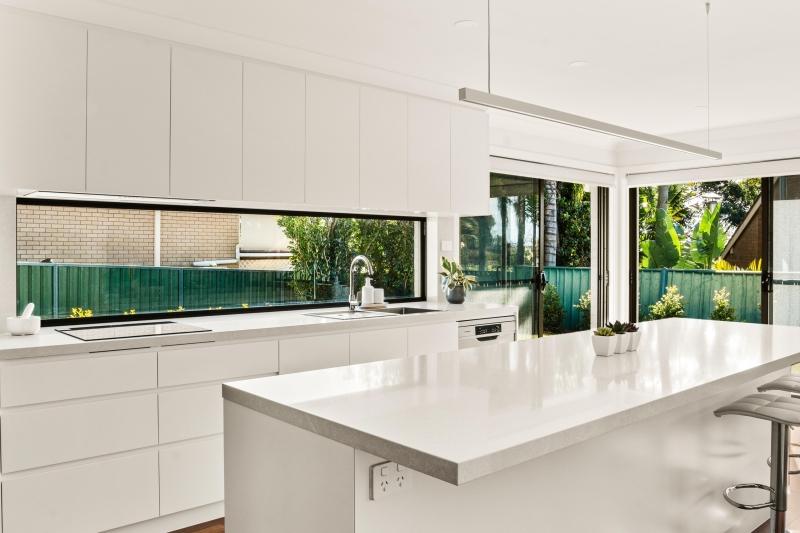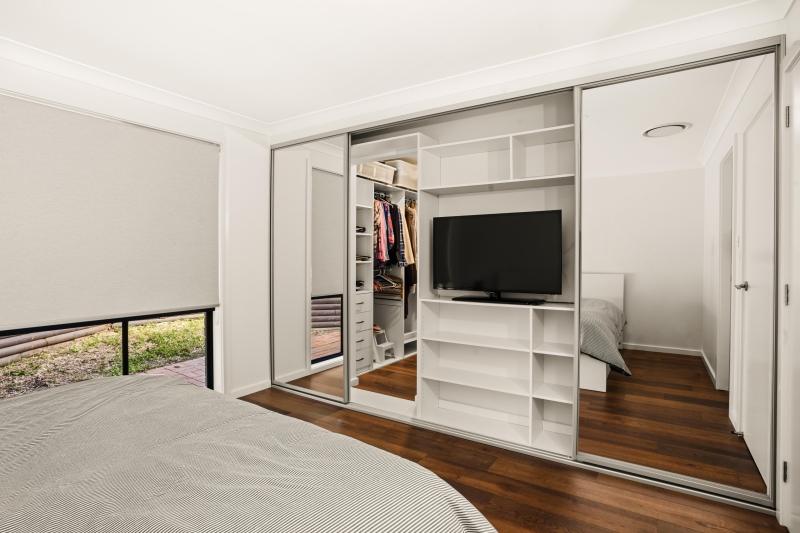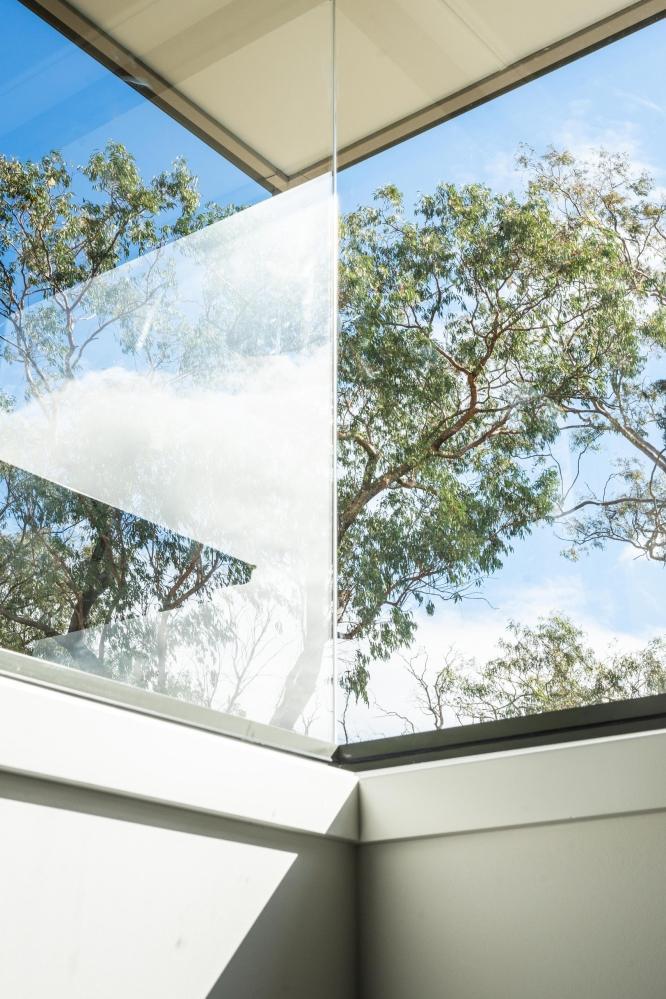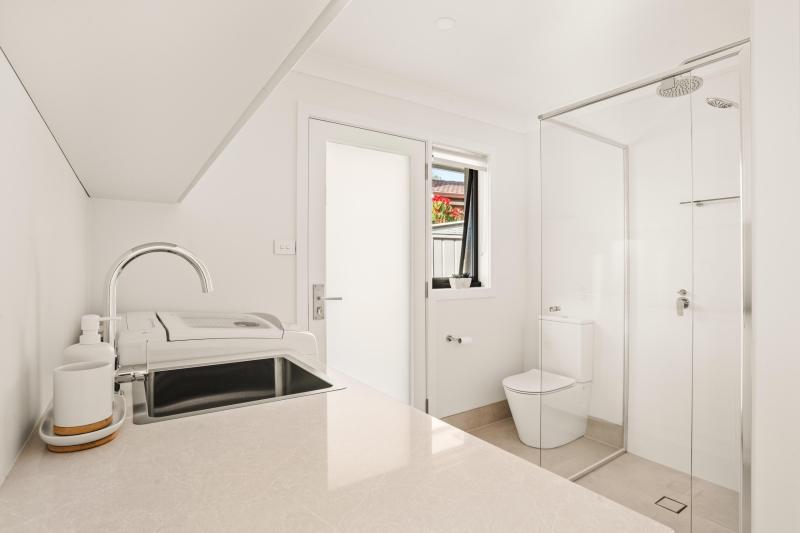House Extensions
Bangor $550K+The Brief
The client sought an experienced Shire builder to extend their family home in Bangor. If the budget allowed, they also wanted to reconfigure and renovate the ground floor. The family required more space, ideally with two bedrooms on the upper level and a separate living area for the kids. This would then create design options for the ground floor renovation.
The Result
The Rossmark building designers were selected as the preferred Shire builder and began the process of designing an second storey addition to the existing house. The client’s brief offered an opportunity to create a beautiful master suite on the lower level, which included a spacious walk-in robe and ensuite bathroom.
The existing ground floor bedroom was to be repurposed as a guest room, and the laundry was renovated to enhance guest amenities. The new designer kitchen was strategically positioned close to the laundry and the two lower internal living areas, as well as having external connections for enjoyable spring entertaining.
The staircase leading to the new upper storey addition was placed adjacent to the entrance door, allowing for an influx of natural light through a cornerless glass window located within the stairwell and void area.
On the upper level, the design features two full-sized bedrooms and amenities that are thoughtfully zoned away from the north-facing living room, providing privacy and space for a growing family.
Externally, the home showcases a textured finish on the walls and Colorbond roofing on both the upper and lower floors, creating an integrated and harmonious facade
What the client said
The level of professionalism was outstanding. We recommend them highly. Everyone that came into our home was so polite, patient and understanding, with the work completed to an extremely high standard. As daunting as it was for us to start the process, the Rossmark team made our journey very special with a wonderful end result. We are so happy with our new home.

