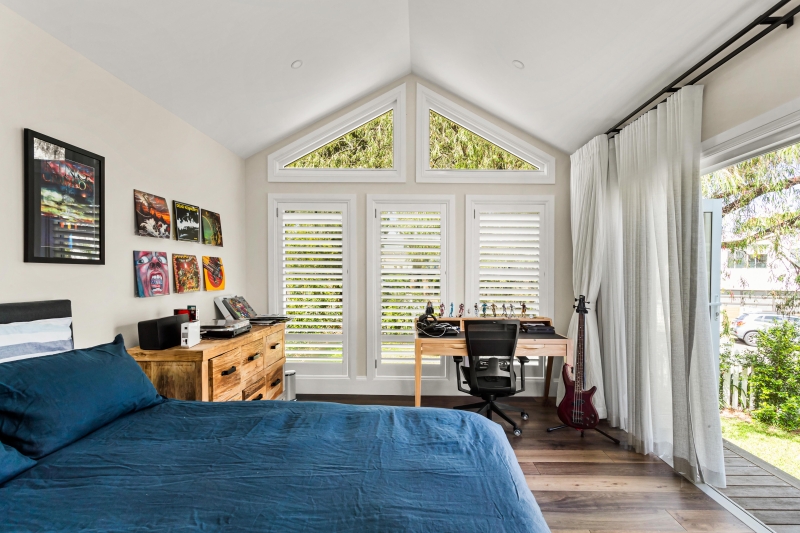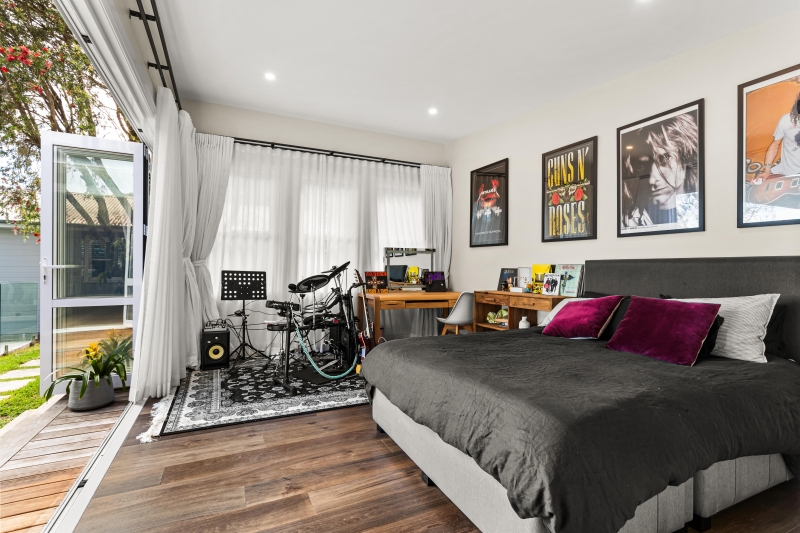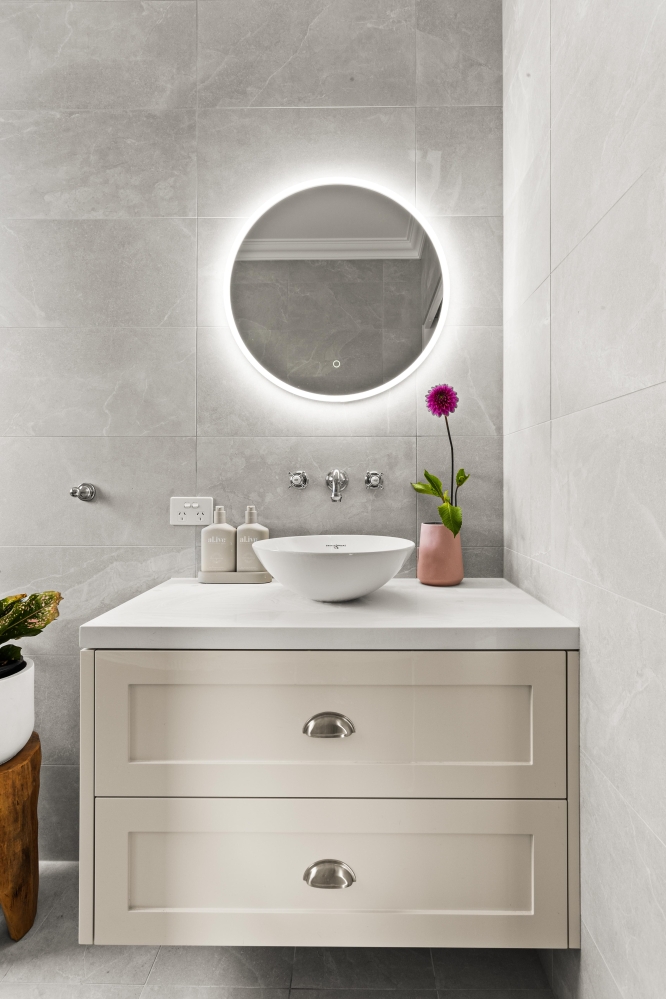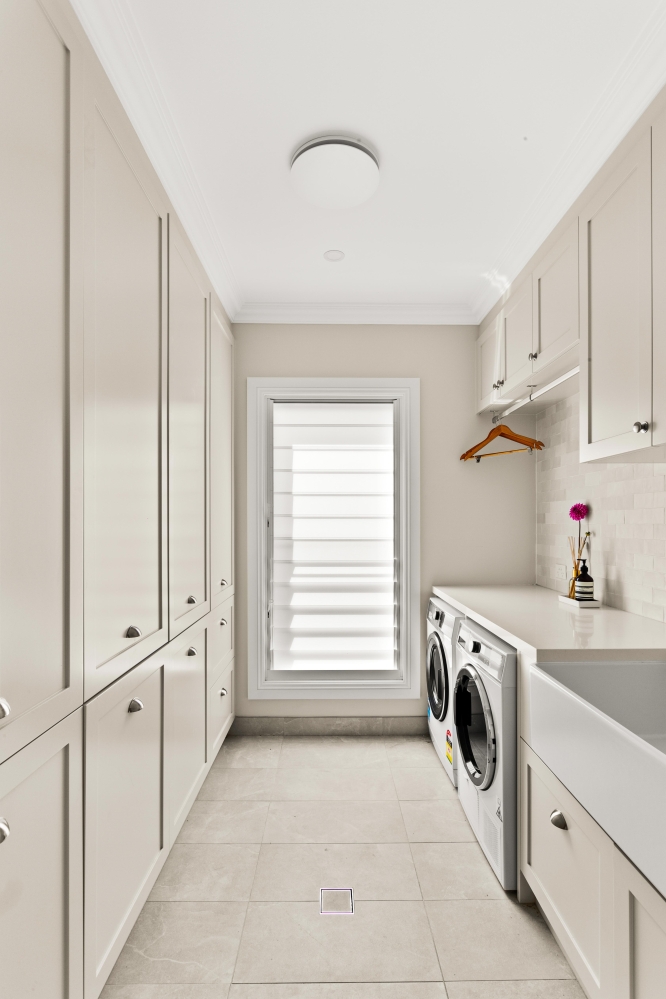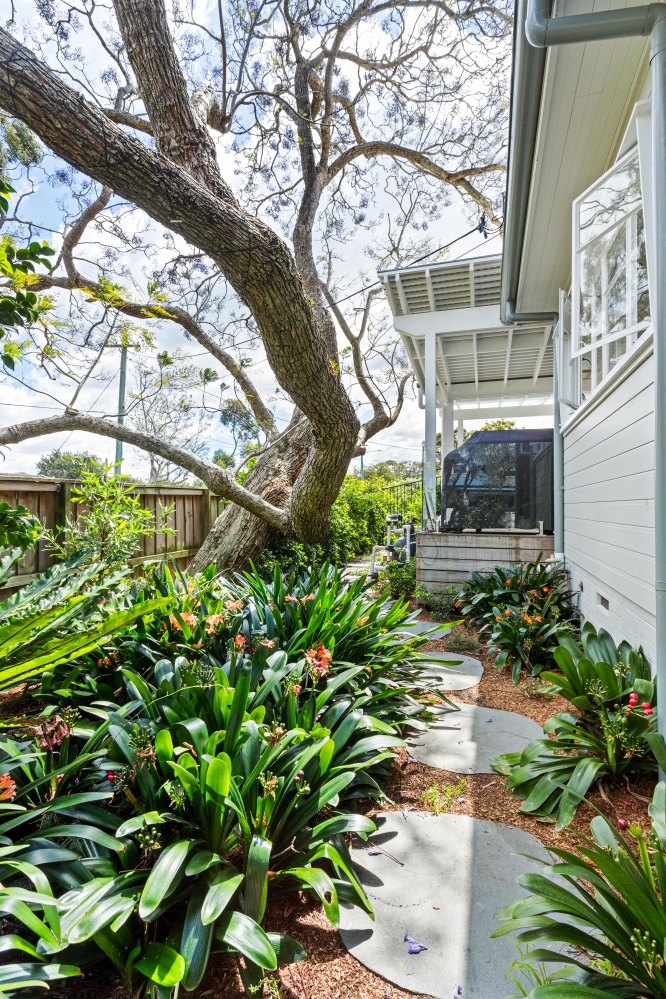House Extensions
Sutherland Shire $350K - $550KThe Brief
The renovation project focused on adapting a previously updated home to better suit the needs of a growing family, particularly teenagers. The main objectives were to extend the house both at the front and rear to create a more functional and comfortable living environment.
Key areas of focus included:
- Bedroom Expansion: Enlarging the bedrooms to provide ample space and privacy for teenagers, ensuring each room is comfortable and functional.
- Ensuite Upgrades: Designing modern, spacious ensuites to enhance comfort and convenience for the occupants.
- Living Area Enhancement: Expanding the living spaces to create a more open and inviting area for family gatherings and daily activities.
- Laundry Improvement: Developing a highly functional laundry space to meet the needs of a busy household with improved storage and usability.
Throughout the renovation, the design aimed to maintain and complement the existing modern timber cottage style of the home. The extensions and updates were carefully integrated to preserve the original aesthetic while enhancing the overall functionality and comfort of the living spaces.
The Result
The Rossmark building designers team undertook a thoughtful extension and renovation of the existing cottage, designing a new accommodation wing that enhances privacy and independence for its residents. The extension was designed to blend and connect with the original structure, preserving the cottage’s charm and warmth while introducing modern element. Each bedroom within the extension features raked lining board ceilings in unique forms, adding distinctive character and creating a cosy atmosphere.
Positioned on the ground floor, the extension seamlessly connects with the outdoors, reflecting a love for indoor-outdoor living. Residents can fully enjoy the renovated landscaped gardens, which integrate effortlessly with the interior spaces, bringing the natural beauty of the outdoors into the heart of the home.
The renovation includes redesigned ensuites for each bedroom, providing personal amenities and convenience. The rebuilt are of the existing house provide a new and enhanced laundry area offers practical storage solutions and high functionality for daily use, catering to an active lifestyle.
The expanded living area is divided by a high-quality cavity sliding door system, chosen for its durability and ease of use. Careful selection of materials ensures that the new extension harmonises with the existing flooring and joinery, maintaining the cohesive and welcoming atmosphere that characterises the cottage.
What the client said
We would recommend Rossmark to anyone that is wanting to do a renovation. They were honest, trustworthy and 100 percent transparent throughout our build. We would choose Rossmark again without hesitation. Rossmark have extremely high standards for all their sites and as a customer you see this from the beginning of the build to the end of the build. All trades that were engaged by Rossmark were fantastic to work with. Our teenagers absolutely love their new spaces, and the finishes are better than we envisioned.

