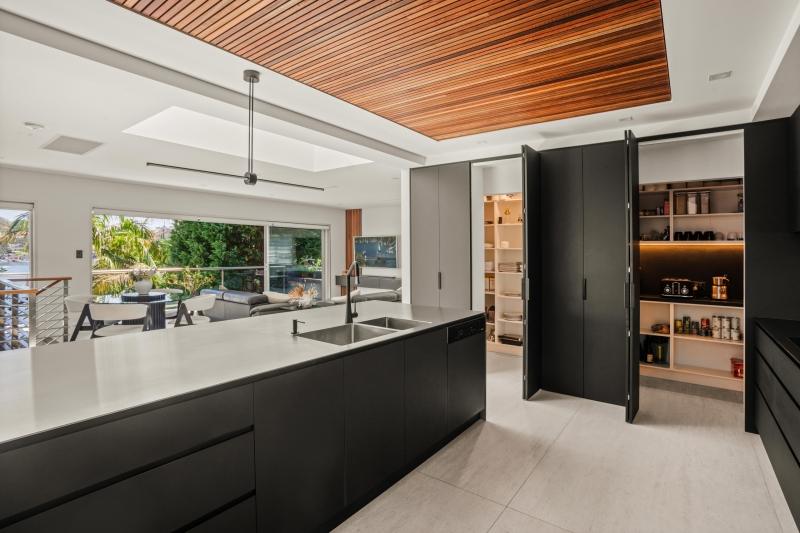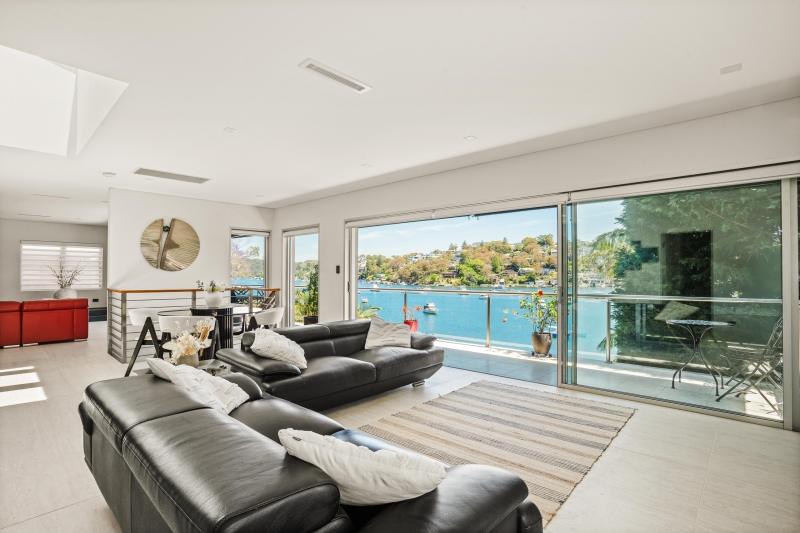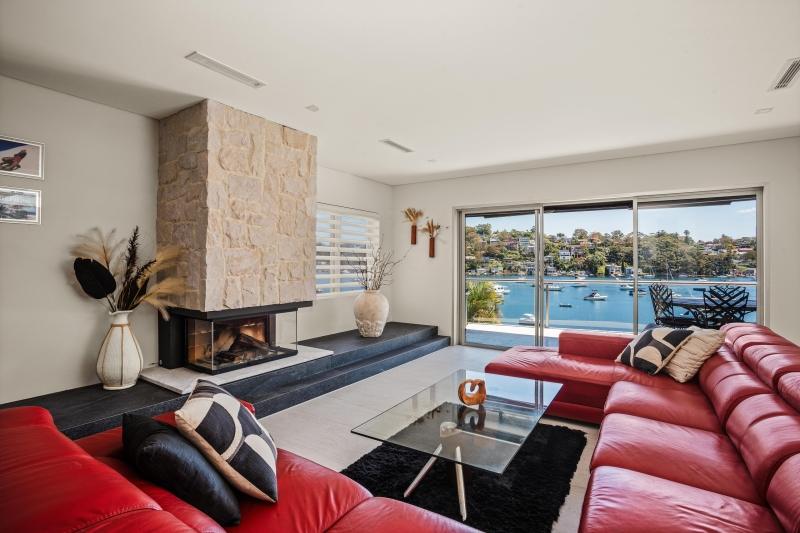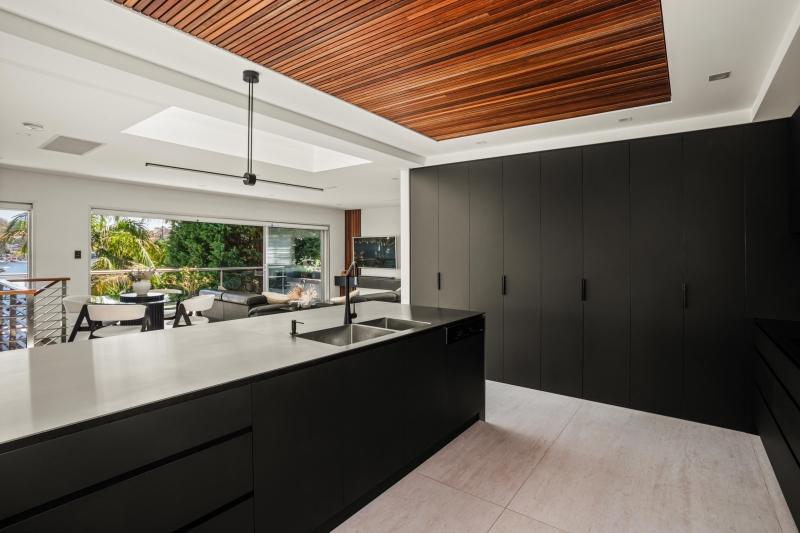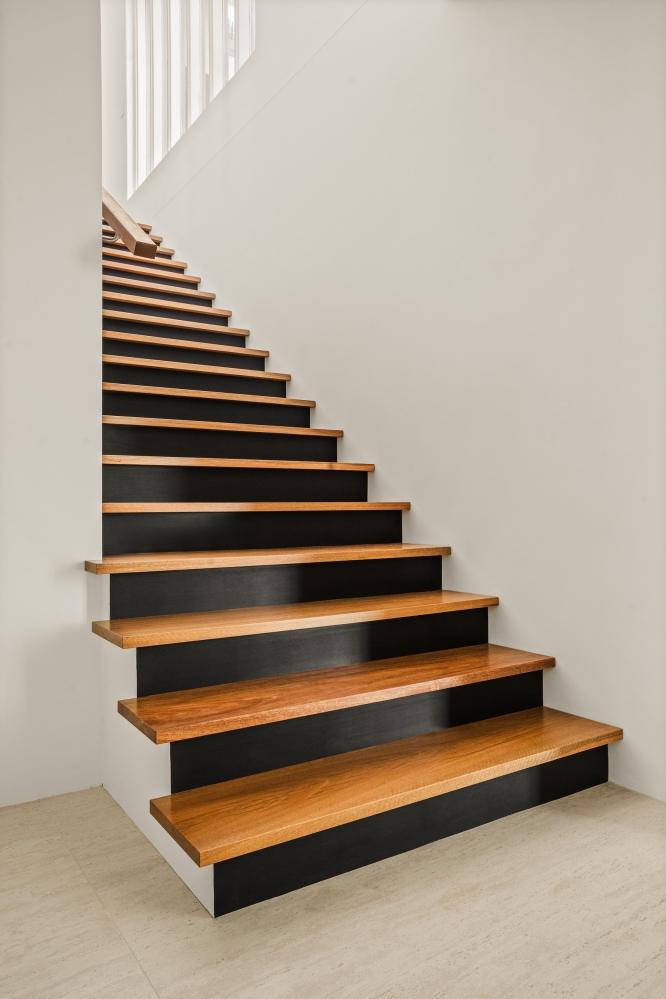House Renovations
Caringbah $550K+The Brief
Located in the south of Sydney, this stunning property required a renovation that was modern, sleek, and liveable. The clients’ brief aimed to enhance their lifestyle while capturing the unique essence of the location, all while considering the glare from the property’s orientation and the proposed lightwell. The scope of the renovation included the kitchen, living, and lounge areas. The client sought a builder who could collaborate on a high level of detail and personalisation.
The Result
The Rossmark BD team, serving as both the builder and designer, was entrusted with the full scope of the project, from concept to execution. The client’s selections were sleek and thoughtfully scaled, enhancing the living area. The renovation included the careful demolition of structural walls supporting the concrete above, forging a seamless connection between spaces while preserving functionality and liveability. Large-format floor tiles (2.4m x 1.2m) beautifully complemented the sleek black kitchen, modern fireplace, and timber feature panelling. The striking black and timber staircase makes a dramatic statement as occupants enter the newly renovated living space, perfectly framing the stunning views beyond.
What the client said
Rossmark bd renovated an entire level of our home, Pete was great, he advised us on the plans we had and several options in achieving what we wanted. Glen was also great with getting things done. Their tradesmen were fantastic, quality work, considerate and friendly. We are extremely happy with the work carried out and would recommend anyone considering renovating to contact them.

