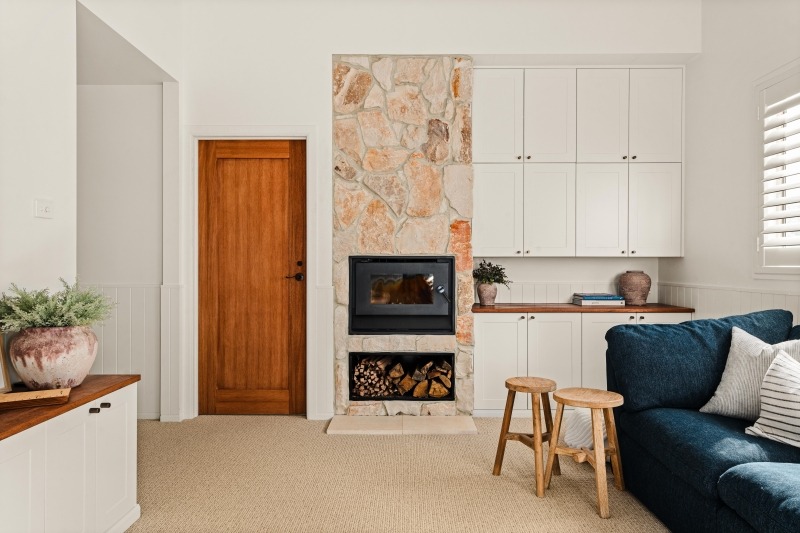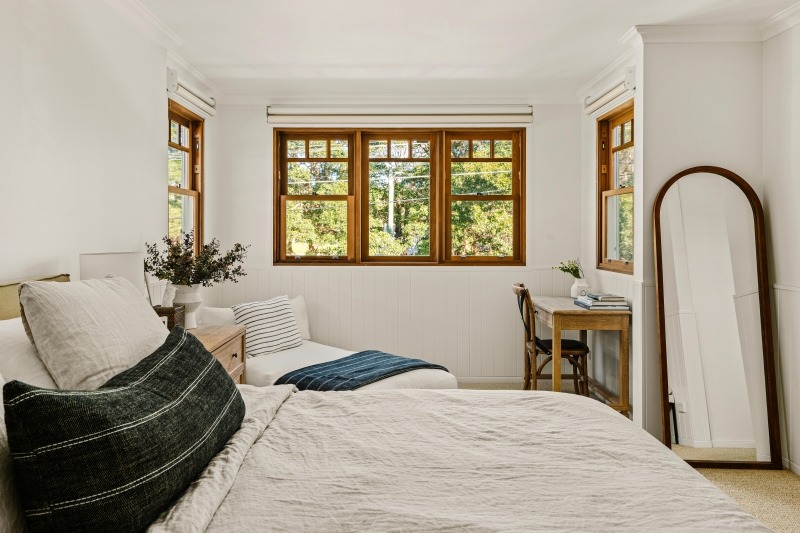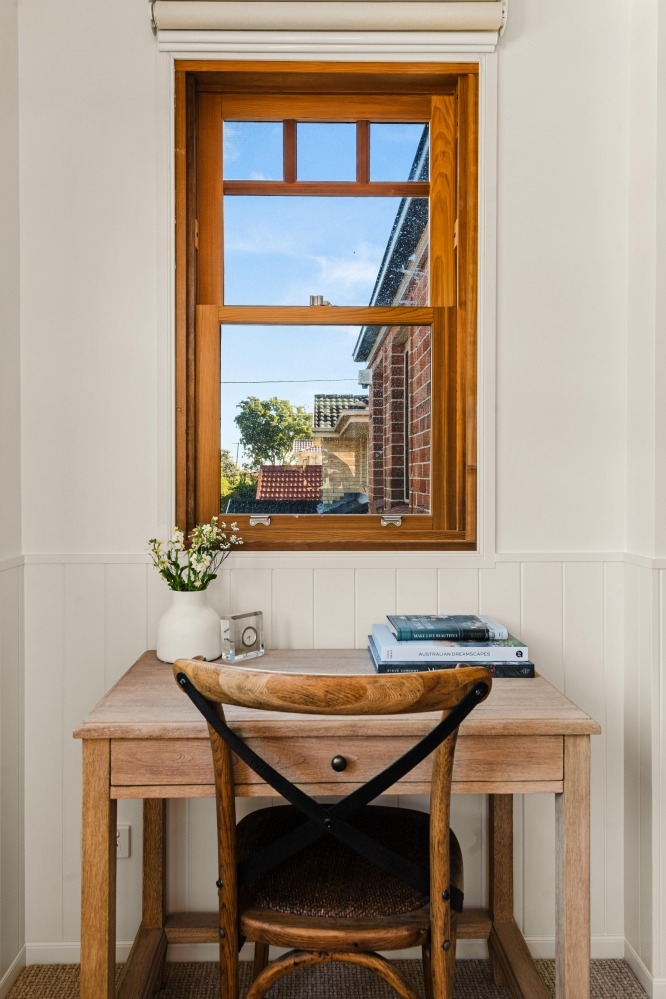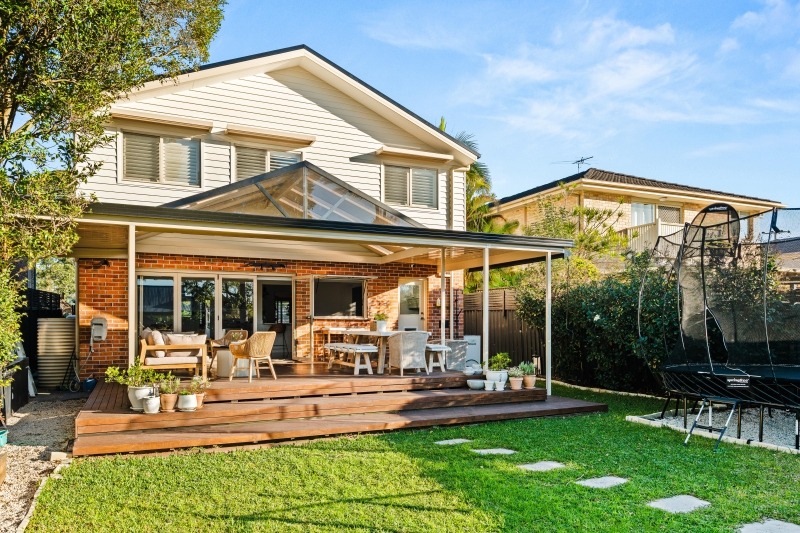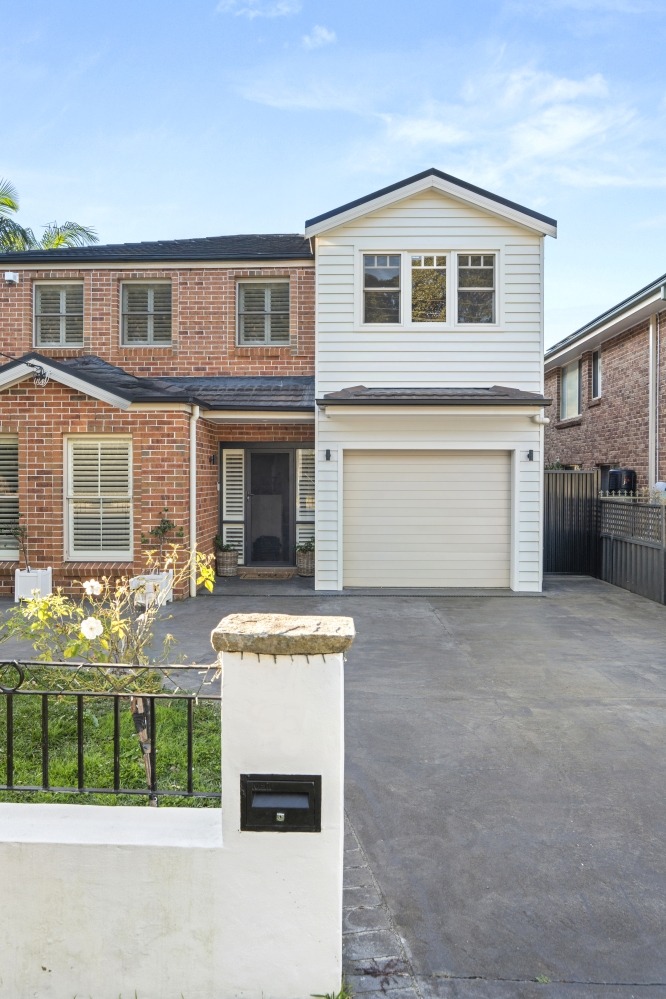House Extensions
Sydney's South $0-$350KThe Brief
Located in the Sutherland and close proximity to transport, 30mins to Sydney CBD, national park and the gorgeous waterways of Georges River and Cronulla, lives this beautiful family. They love their life and their location, however the home could be better still.
The client engaged Rossmark building designers to design and construct a home extension to the existing upper level of their home. This is their wish list:
– master bedroom: to have more space just for the parents, to have more functionality without extra maintenance.
– study room: the room is small and tucked between the kids room, no one can use it and get work done. A relocation or a larger study solution is required.
– a new retreat: where the kids can hang out and live almost independently.
– to include an additional bedroom.
– Stay within a fixed and limited budget
The Result
Rossmark building design team worked closely with the client to assess the existing layout and identify opportunities for improvement in their upper floor extension. The solution included:
– Enclosing an underused upper-floor terrace, converting the floor area into a larger master bedroom, with a sitting room welcoming gorgeous sunlight with a little space for a desk, an oasis away from the kids wing.
– Extending the rear of the home within the building footprint of the existing ground level to accommodate a upper floor retreat and the additional bedroom.
– Installing custom joinery and a fireplace tailored to this renovation to create much needed storage, organization whilst providing a comfortable family space.
– Upgrading finishes with panelled ceiling lining boards to the interior and fibre cement cladding to the exterior improving aesthetics overall, whilst keeping true to the original charm of the family home.
This home renovation delivered a more practical layout and improved livability, while maintaining architectural consistency and staying within budget.
Design Consideration
Unused spaces like upper-floor terraces often require unnecessary maintenance without adding value to the home or family’s needs. In this project, the client opted to repurpose the terrace into a functional master bedroom—enhancing both usability and property value.
Read our tip on why it is encouraged to add another living space to a home when considering a home renovation or extension.
What the client said
“Working with Rossmark was really smooth and easy. We were surprised with how quick the build actually happened. The process was really clear and the team were great to work with.”

