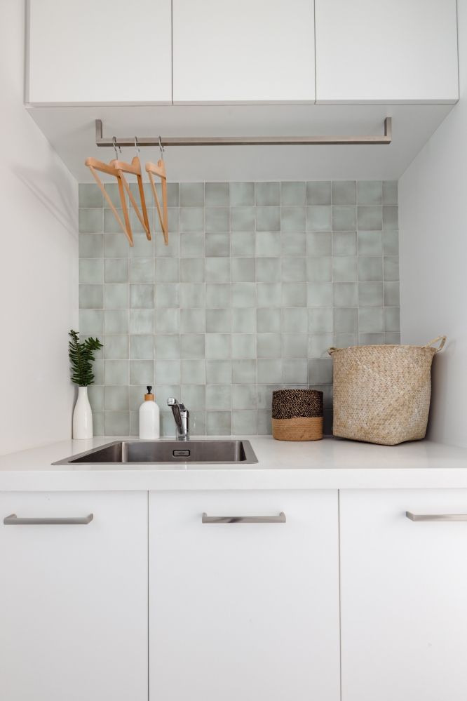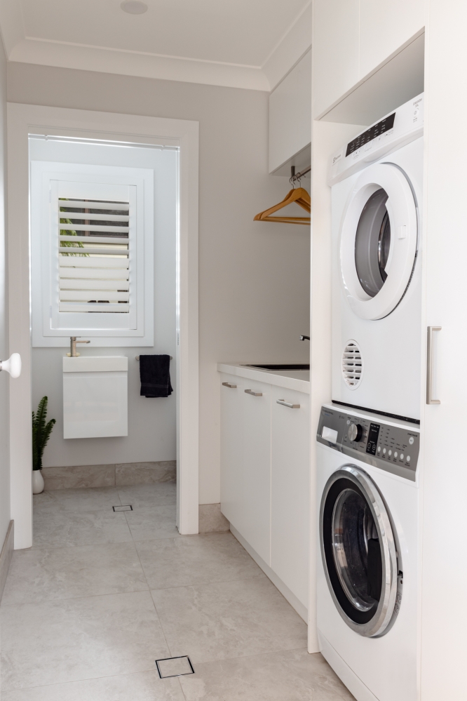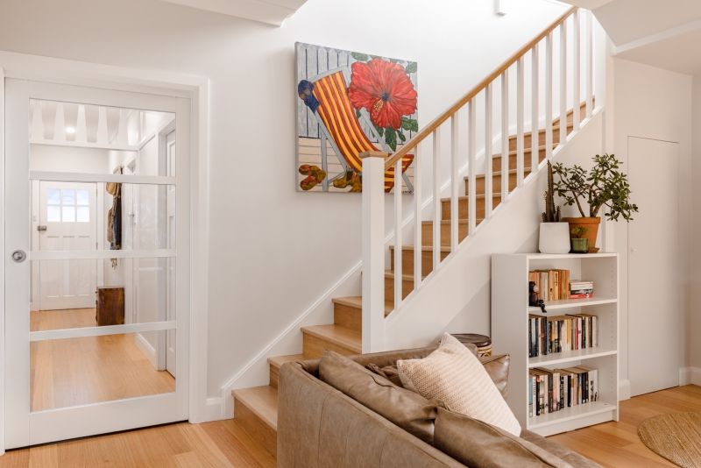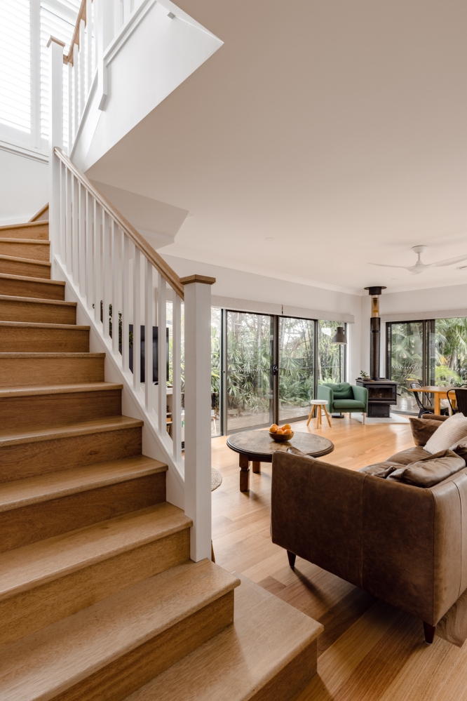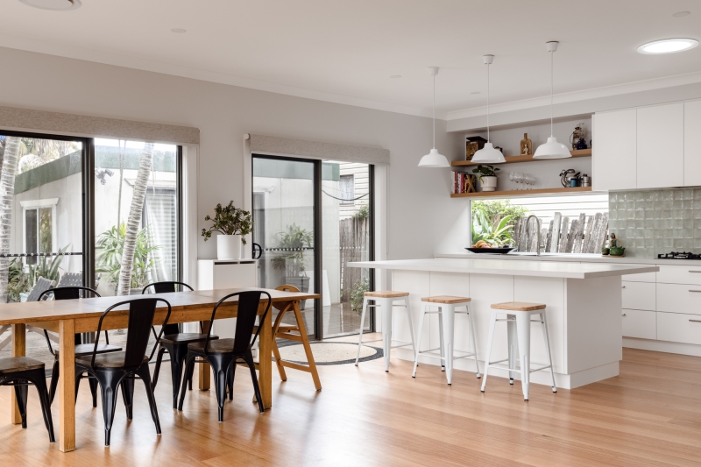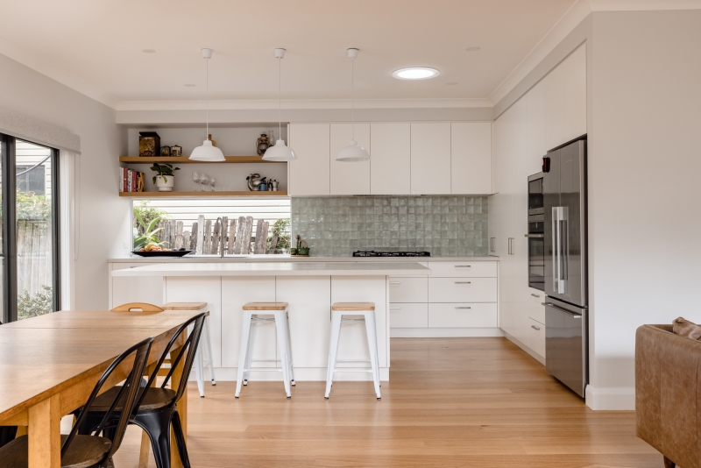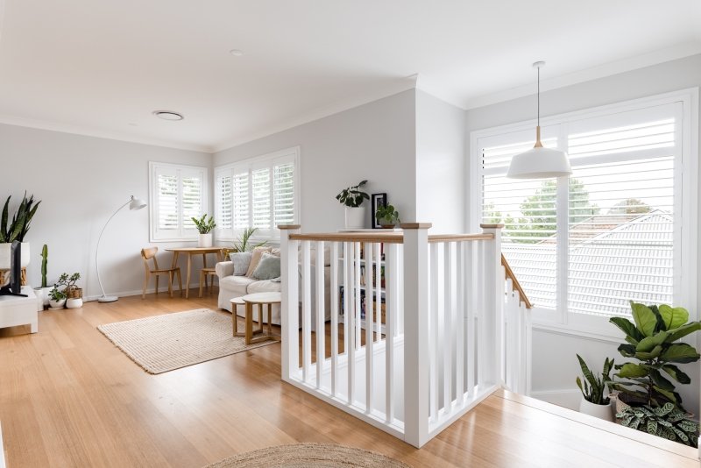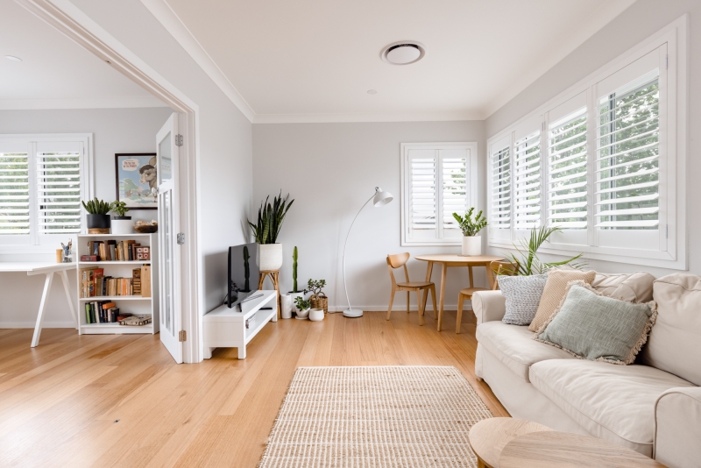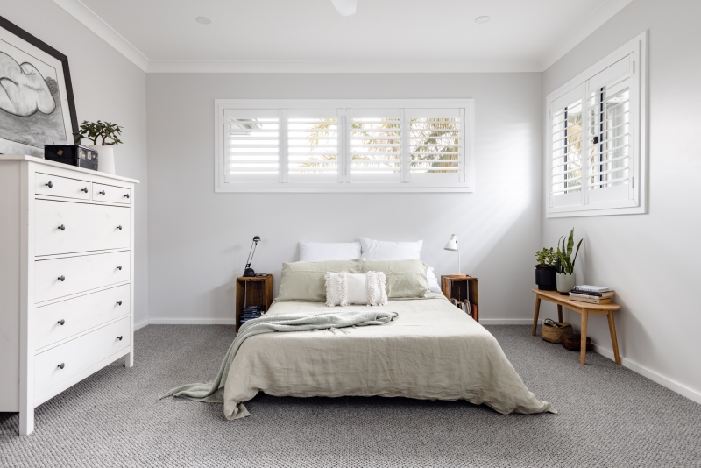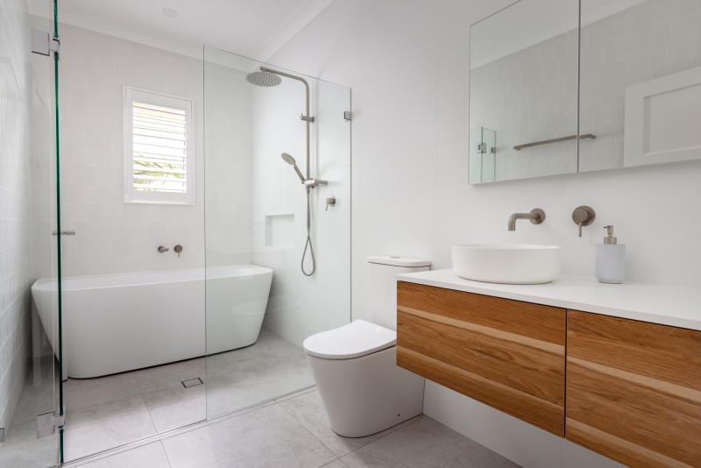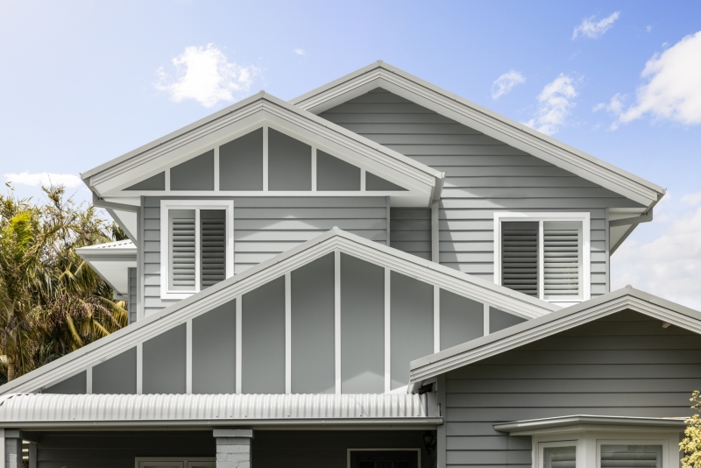House Extensions
Jannali | Sutherland Shire $550K+The Brief
To make an old cottage that was in need of some TLC into a second storey family home.
Our team integrated a new kitchen, laundry, living, dining and lounge room into the existing and reconfigured lower floor plan while retaining some privacy to remaining bedrooms. A second storey extension for Mum and Dad provides the privacy required from and for the growing teenagers, in a brand new upper floor that blends seamlessly into the original cottage.
The Result
A modern cottage inviting guests and family into a beautiful warm entertaining area incorporating a functional and open kitchen, dining and lounge room. The new laundry is neatly placed abutting the kitchen providing functional facilities and a separate guest toilet.
The staircase leading to the upper storey has been placed centrally to provide architectural detail and separates the newly formed study, remaining bedrooms and new renovated bathroom. The warmth of the home continues into the upper floor providing Mum and Dad a real retreat incorporating, a master bedroom and living room.
What the client said
We’d been aware of Rossmark building designers for quite a few years before we made contact- due to seeing other builds go up in the neighbourhood and hearing positive feedback about the whole process. Despite the fact we went through the Covid lock down, the design phase was pretty smooth and exciting. Peter was patient and knowledgeable and extremely diplomatic. Glen was always helpful, informative and understanding, we developed and enormous amount of trust and respect for Glen. He is a man that demands perfection. Special thanks to Susan and Kathi for going above and beyond when we had problems with Winnings and Neff. Special thanks to Cliff and Ryan.

