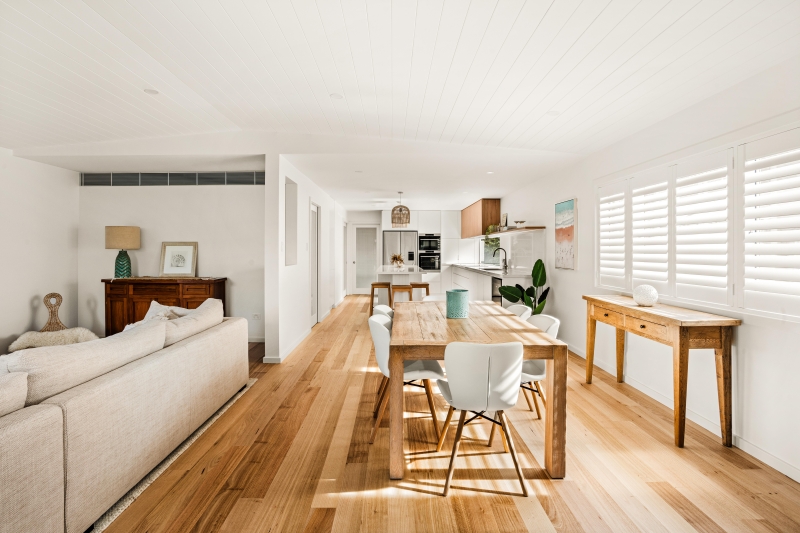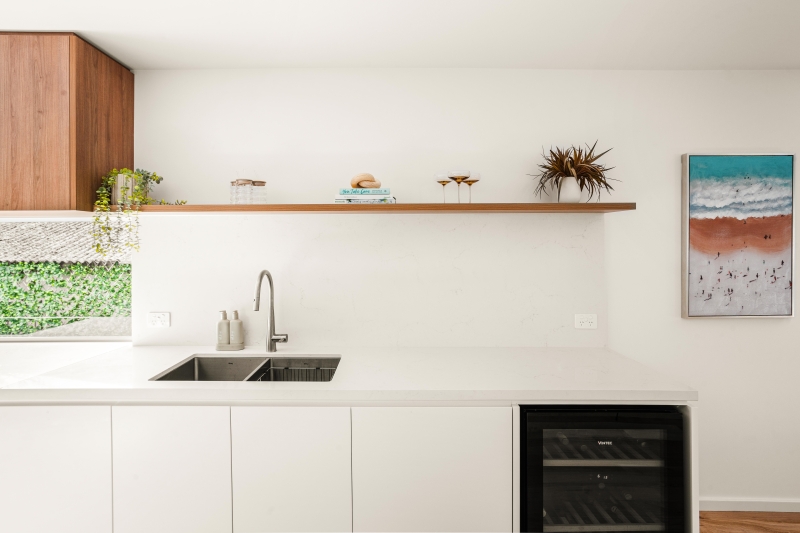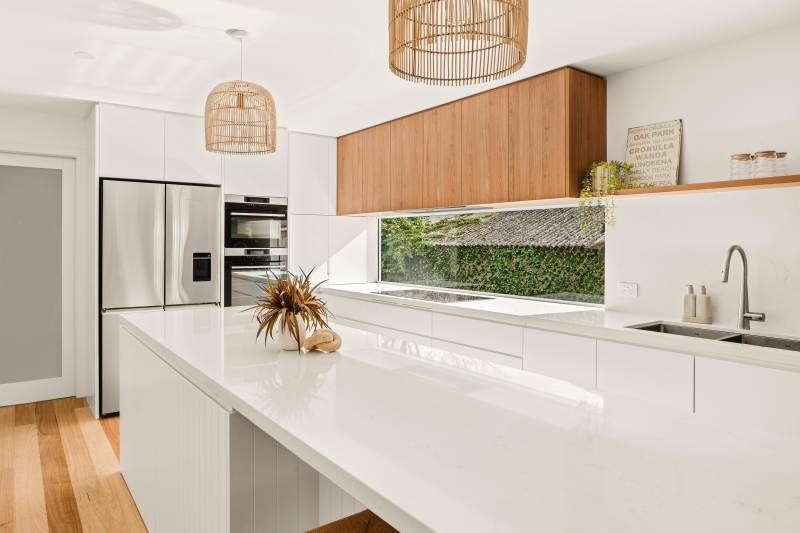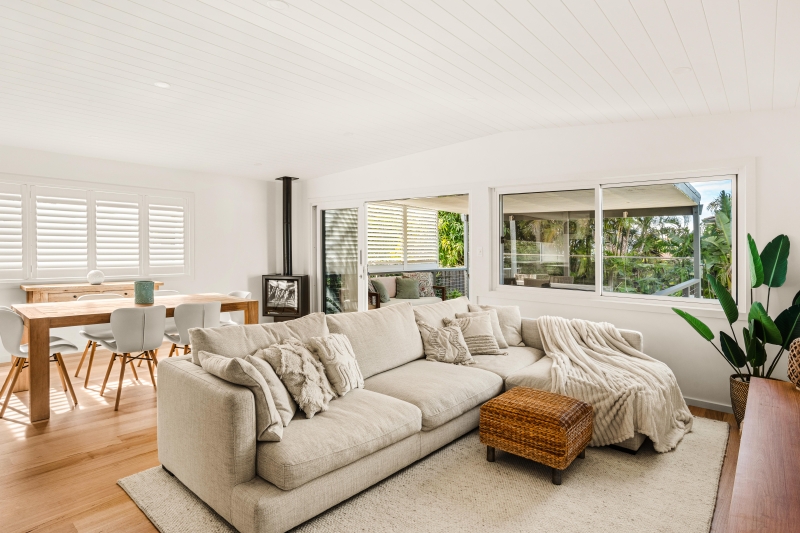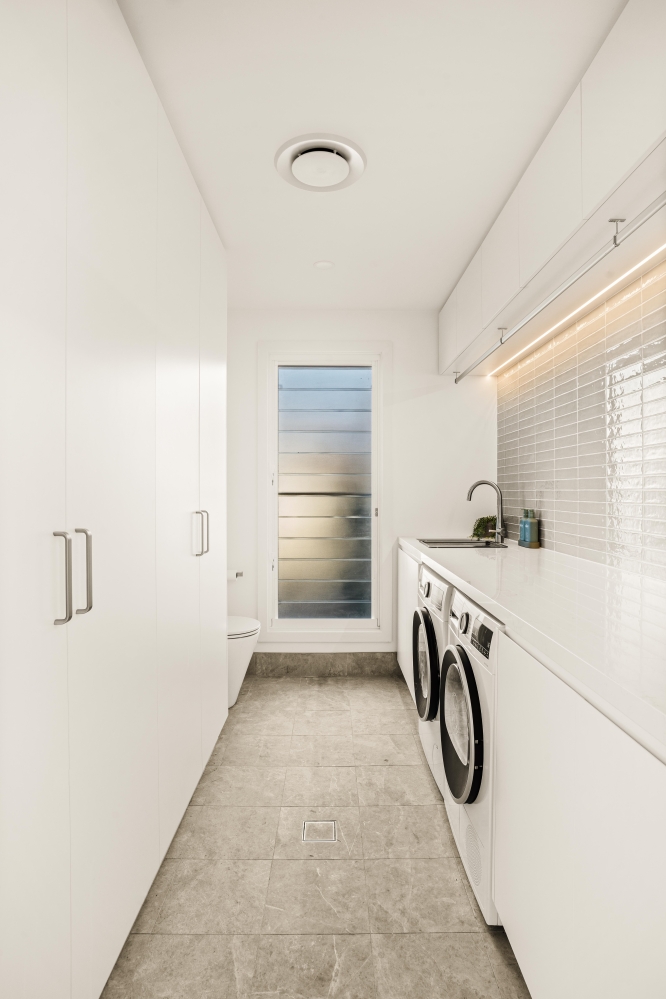House Renovations
Sutherland Shire $0-$350KThe Brief
As a continuation of the previous upper-level extension, the Rossmark building designers team had a thorough understanding of the clients’ needs. The structural upgrades completed on the lower ground floor during the earlier phase were designed with the upcoming ground floor renovation in mind.
The Stage 2 renovation project is envisioned with a contemporary coastal design, incorporating a new kitchen, laundry, dining area, and lounge space that cater to the needs of a mature family. This renovation will feature a cohesive design that seamlessly merges with the east-facing rear terrace and gardens, enhancing the overall aesthetic and functionality of the home.
The Result
The redesigned floor plan effectively captures the brief, with additional walls demolished to enhance the open plan feel. The modern coastal aesthetic is reflected in the new kitchen and laundry design, with flooring that seamlessly integrates with the existing finishes, creating a holistic renovation. The use of larger-format cavity doors allows the adjacent lounge room to be closed off, improving the functionality for the family. Additional details were incorporated into the rebuilt ceiling, which now includes structural enhancements to accommodate the open design, featuring raked ceilings with lining boards that further accentuate the modern coastal theme. The rear sliding door opening was enlarged and replaced with a commercial aluminium stacking door system, enhancing the overall sense of a modern coastal home.
What the client said
If you’re looking for an exceptional service, look no further than Rossmark! This is our second time with the team. We had an upper level added 8 years ago. This time we renovated the downstairs area. The whole team were great from the initial consultation to the final walkthrough. Communication was clear and consistent. The team kept us updated on progress and was quick to address any questions or concerns. The design and quality of work is expectational and we love our new space! Well done to all concerned, keep up the good work.

