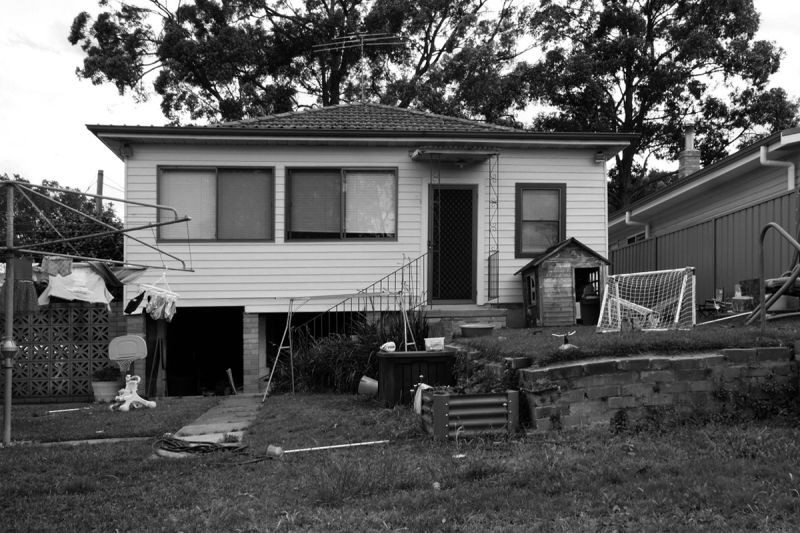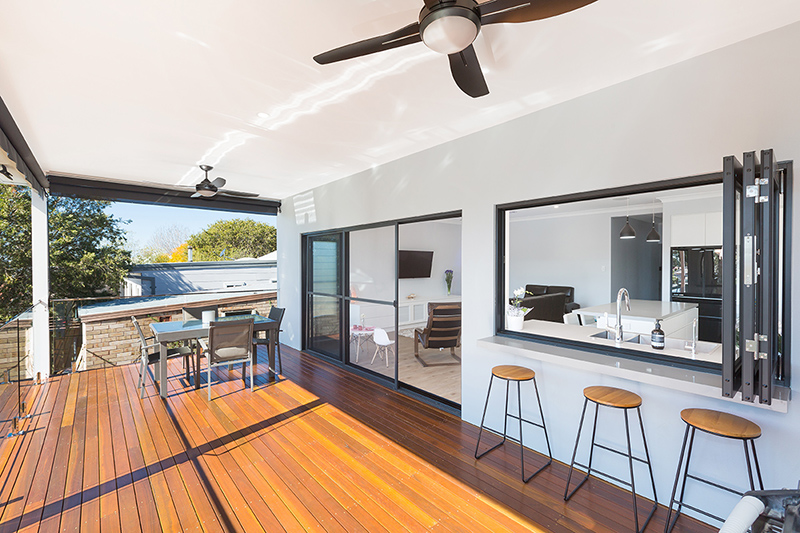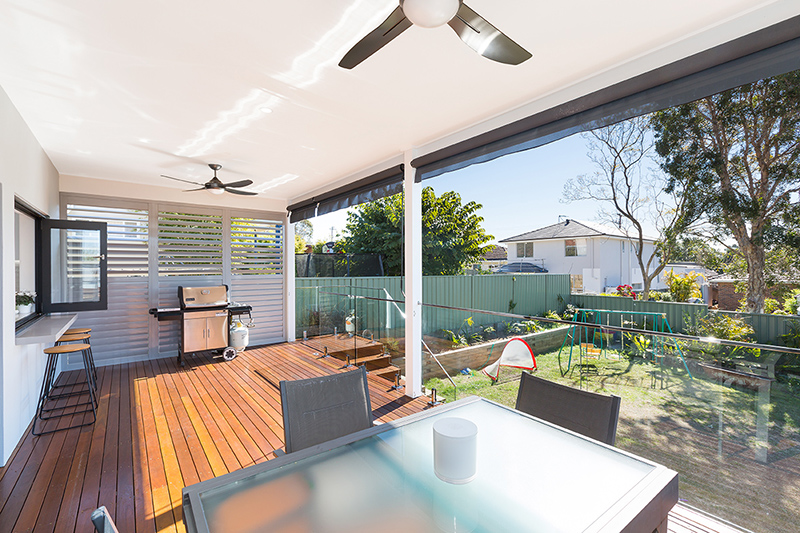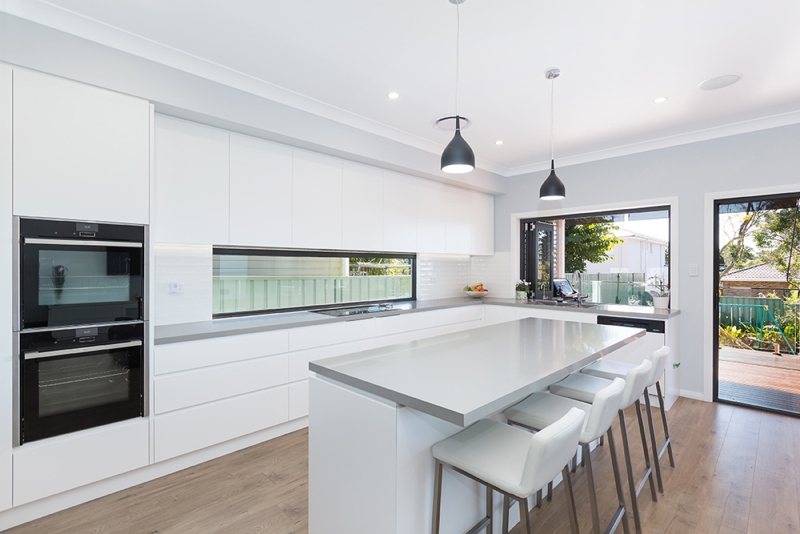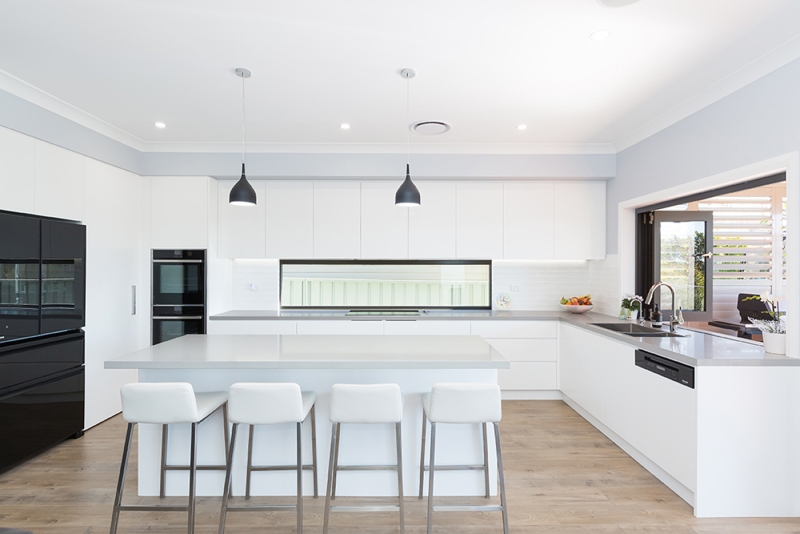House Extensions
Como - Sutherland Shire $550K+The Brief
Many older houses have rooms that find themselves segregated from each other. This house was no different. The family loves entertaining guests, cooking and enjoys the outdoors and has a breathtaking view of the city that they weren’t able to enjoy. The house has been renovated once before, but the extension did not match the existing dwelling. Kitchen and Dining were small and facilities were added as needed. This was prior to the owners moving in.
By the time the owners approached Rossmark, the build was estimated to happen before and after Christmas. Rossmark was tasked with staging the build and consider how the family was to get through Christmas safely as parts of their house was going to be demolished and bare.
The Result
The Rossmark team designed the renovation by first ridding of the mishap extension, renewing the floor system so that there is one level throughout the home. The existing Bathroom was renovated. A new laundry with ample storage backed onto the “cooks” kitchen that opened up into a spacious dining and living space, flowing onto a beautiful hardwood deck and looking over the yard. A large stacker door was installed that provided the family the chance to take in the view they deserved. The rear of the home faces north allowing the rear deck to be filled with warm winter sun, while roof covering and eave protects the family during the harsh summer months.
The completed extension allows for another stage being a second storey addition, for their growing children and can be undertaken at a time of the clients choosing. The journey with Rossmark isn’t necessarily a straight path, not to say it is confusing, but that there are multiple options to renovating your home and we explore it all with you. This family chose what they needed and could comfortably afford today. Rossmark encourages staging projects, where the renovations and extension take into account your families future needs.
What the client said
Elizabeth: "I didn't find the process overwhelming at all because Peter made it so clear and simple... One thing that I am the most impressed with, the living room and kitchen and opens up because we like having family together in the one space, and that was what I really wanted." David: "Everything was just so easy with Rossmark... The entire staff that was brought here in our home was just wonderful to work with. It was pleasure to have everyone in our home."

