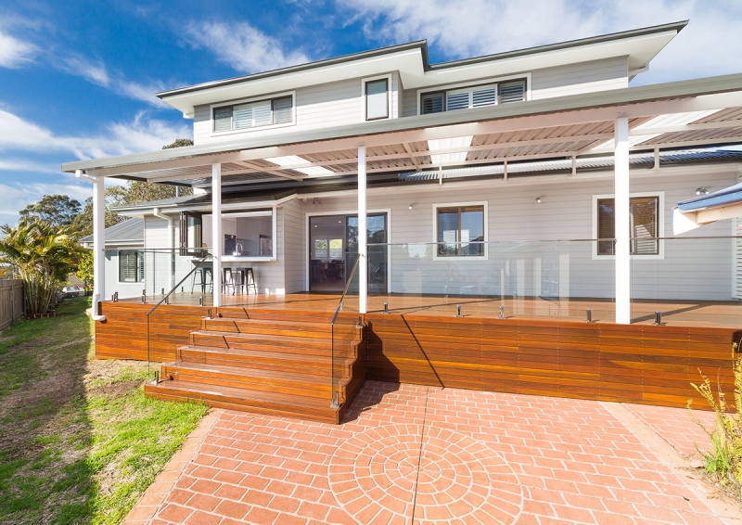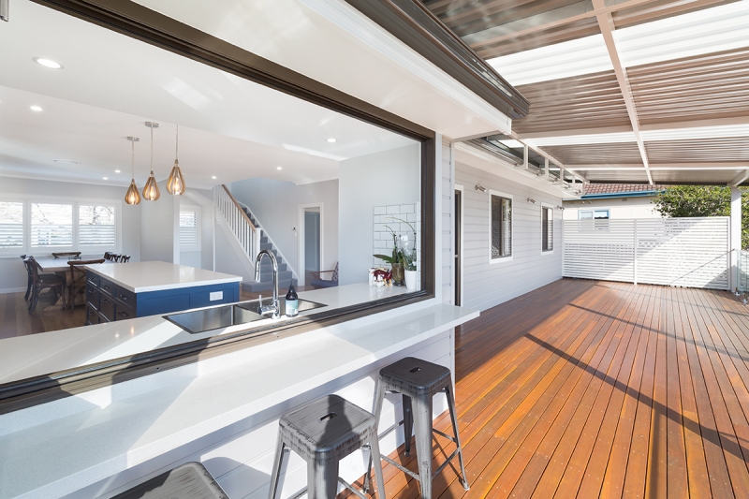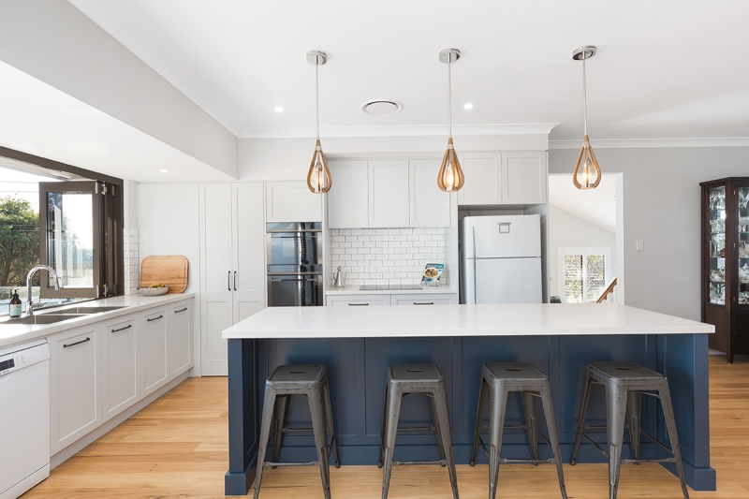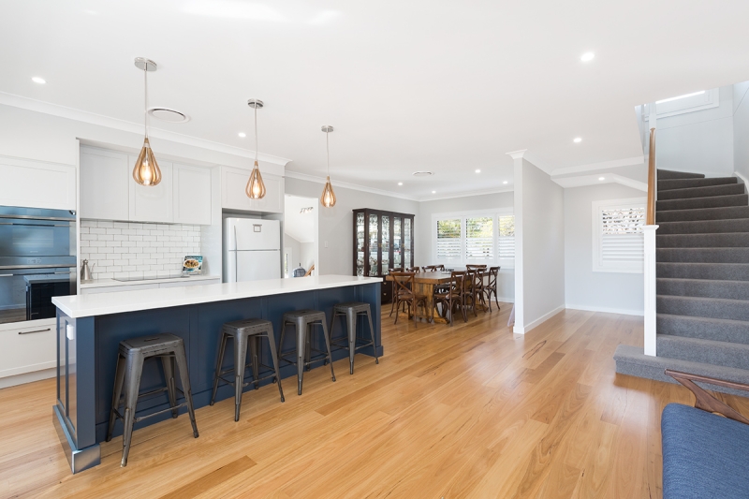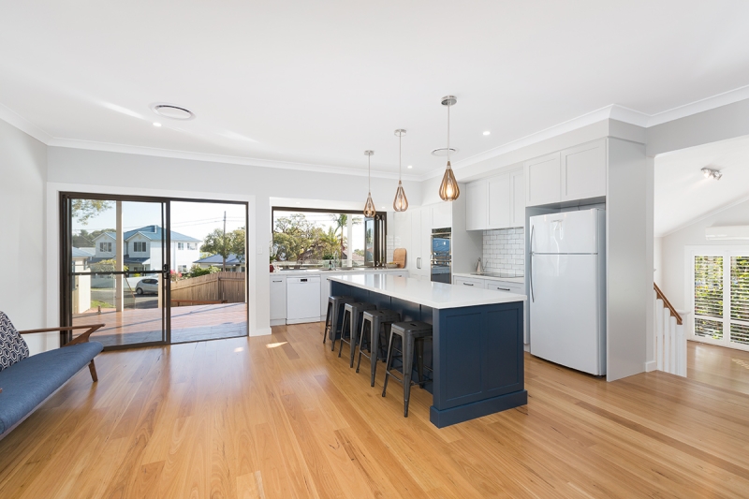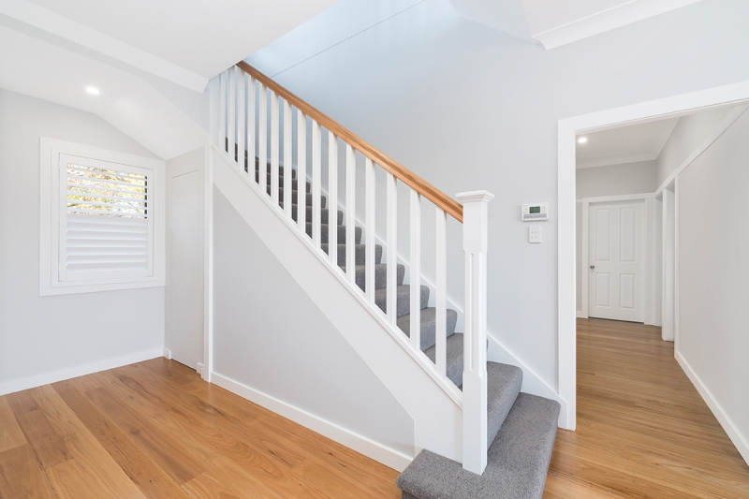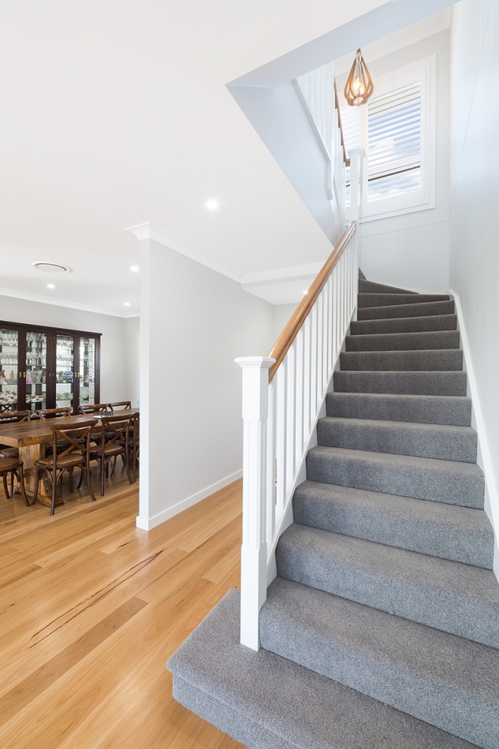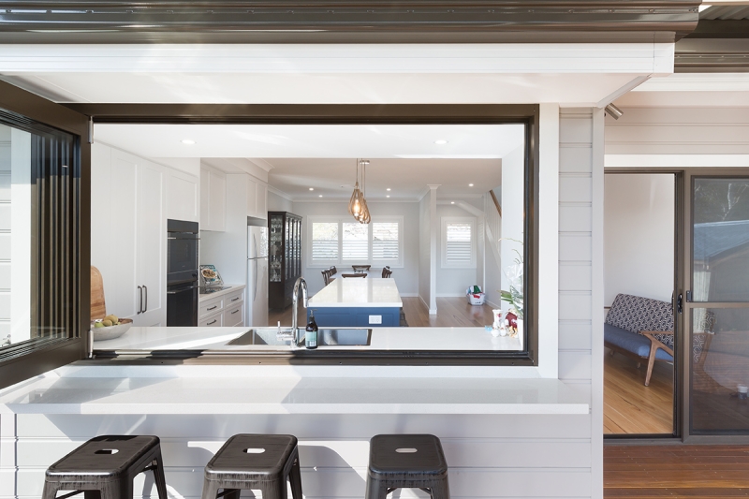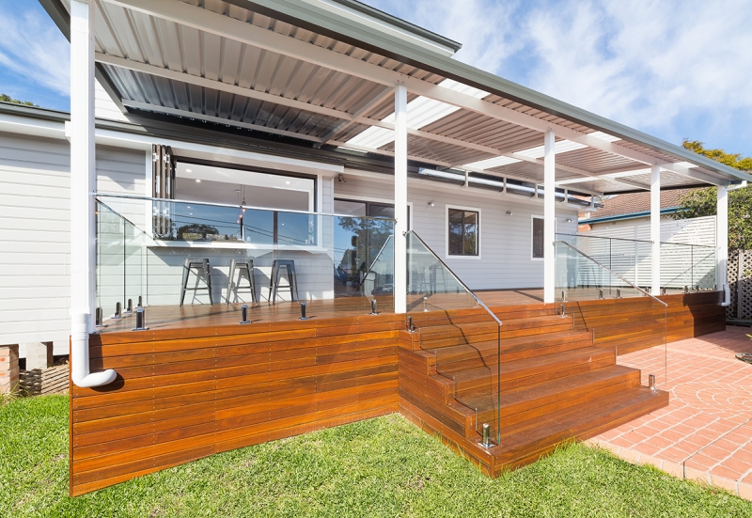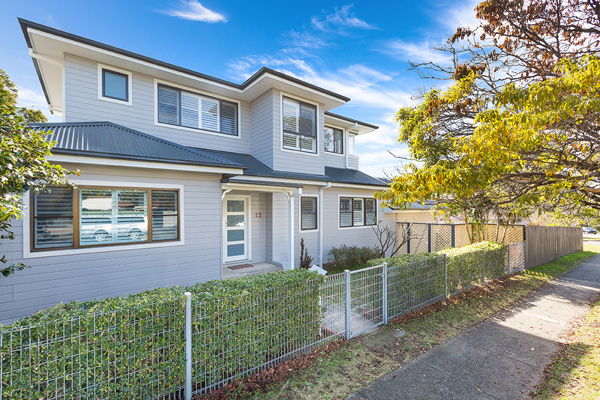House Extensions
Jannali, Sutherland Shire Council $550K+The Brief
Rossmark was initially engaged as a consultant to provide information that enables the client to make an informed decision whether to move or “stay and renovate”. The Clients brief was to find a home that would house the family now and into the future providing 4 bedrooms, bathroom, ensuite, walk-in robe, 2 living rooms and an alfresco.
The Result
After careful consideration, Rossmark was engaged to design and deliver the brief, which would involve substantial alterations and additions to the existing home.
The team designed a home extension that incorporated an upper floor addition – a true parent’s retreat providing a light and bright open space. Within the ground floor, the Rossmark team reconfigured the existing Study, Kitchen and ‘Junk’ room (which was a result of an old “Sunday morning” extension by the previous owners). The renovation provides a sharp and neat floor plan, housing the new dining room, study and kitchen that relates to the renovated deck. The kitchen design was key in maximising the use of space and facilitates a functional alfresco lifestyle.
What the client said
“Rossmark were extremely helpful and knowledgeable from start to finish with our build and we would highly recommend them to others looking to extend or renovate their home. Matt had an amazing eye for detail and design, Peter answered many questions and Glen kept the tradies to task and ensured everything was done as discussed. The Rossmark team far exceeded our expectations and has left us with a home that our family will grow into and enjoy for the rest of our lives. Our build has turned our house into a home and is more than we could have hoped for, the quality and workmanship is of an excellent standard.”

