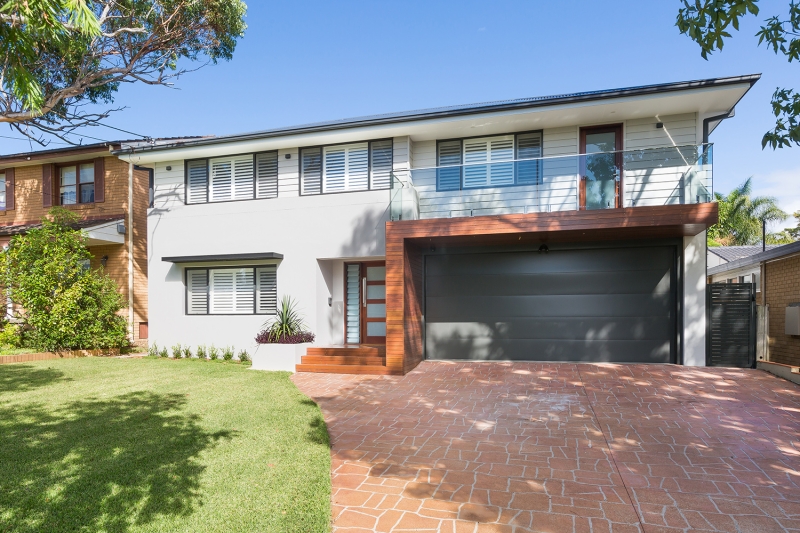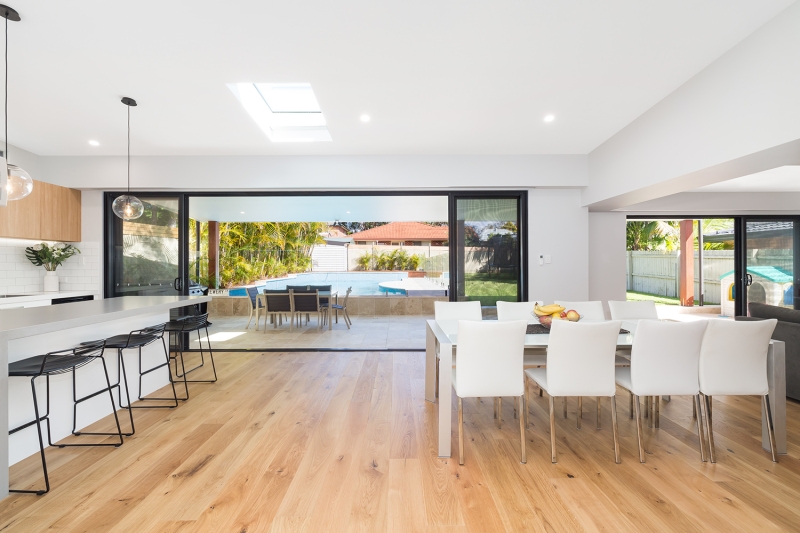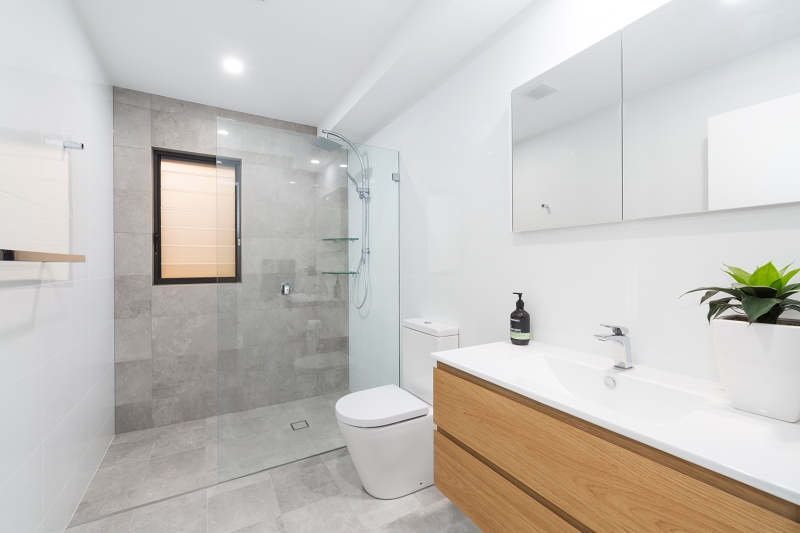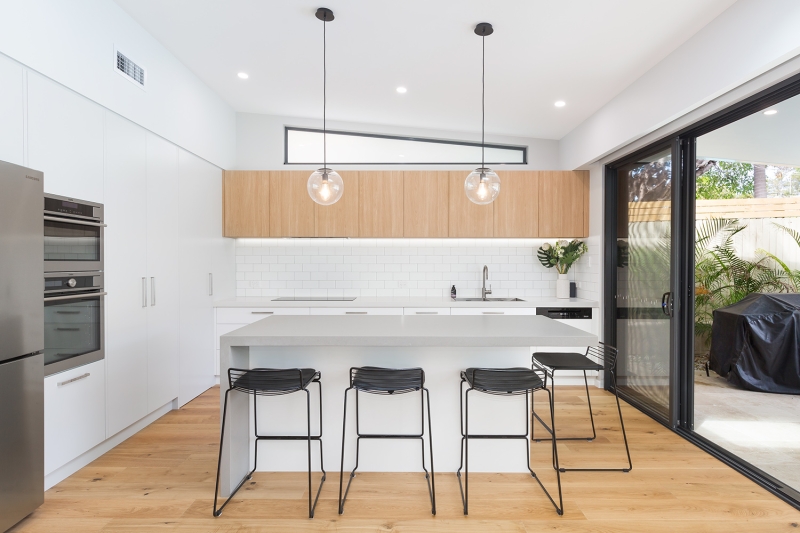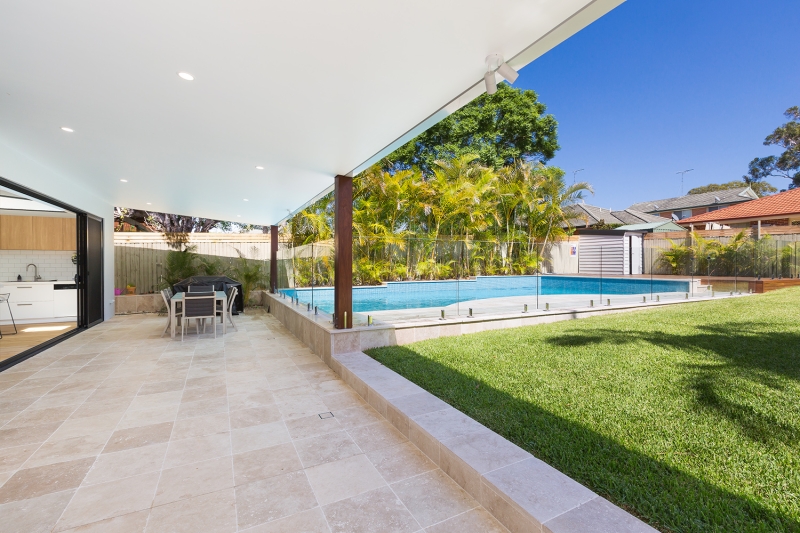House Renovations
Kirrawee, Sutherland Shire $550K+The Brief
Mum and Dad wanted their children to grow into this family home, where fond memories will be made. The original two-storey home was a typical house that had been renovated and extended without thought or planning; resulting in the kitchen and living up top and bedrooms on the ground floor.
Rossmark was engaged to design a home suited to the growing children and their parents’ working lifestyle that provides warm bright spaces for family life.
The Result
The Rossmark team reconfigured and renovated the upper storey providing 4 bedrooms, walk-in robe, ensuite, shower room and a study that leads to a balcony being the dominant feature.
The open-planned nature of the new living, dining and kitchen area, cleverly divided by the varying ceiling features, encourages family time whilst still neatly separated. Large stacker doors to these spaces create a better connection to their refurbished backyard, drawing in the north western sun.
The ground floor alterations and extensions have achieved an organised family home, great for entertaining and most importantly for the family to grow into and love, and create lasting memories.
What the client said
“ Thanks for helping to bring our dream to life Rossmark! We couldn't have asked for anything more from the design, plan and build experience. Here's to all the great experiences our family will create in our new home.”

