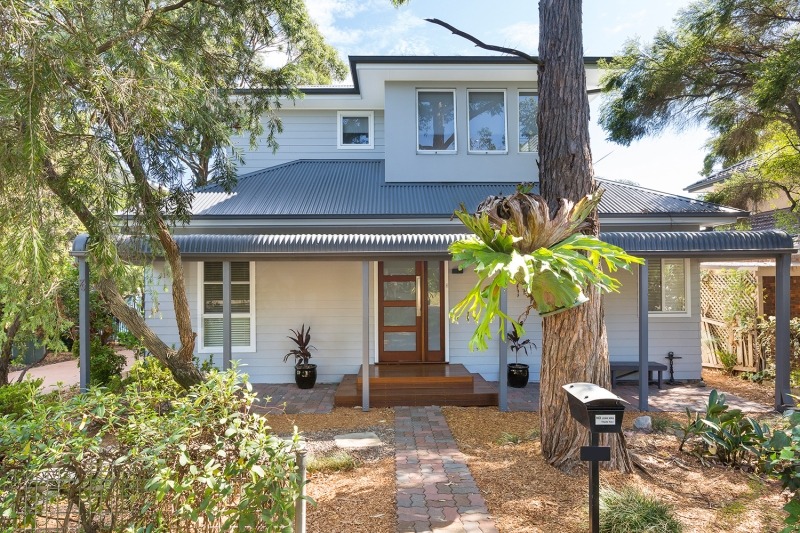House Extensions
Woolooware, Sutherland Shire $550K+The Brief
To design a comfortable home that accommodates a new master bedroom and sitting area including renovations to the lower ground floor level.
The Result
Rossmark designed a second storey extension that incorporates a large master bedroom, amenities and sitting room. The existing ground floor was extensively renovated and extended providing a floor plan that is functional and linear; connecting the kitchen and outdoor spaces while provide an interior that is light and vibrant.




