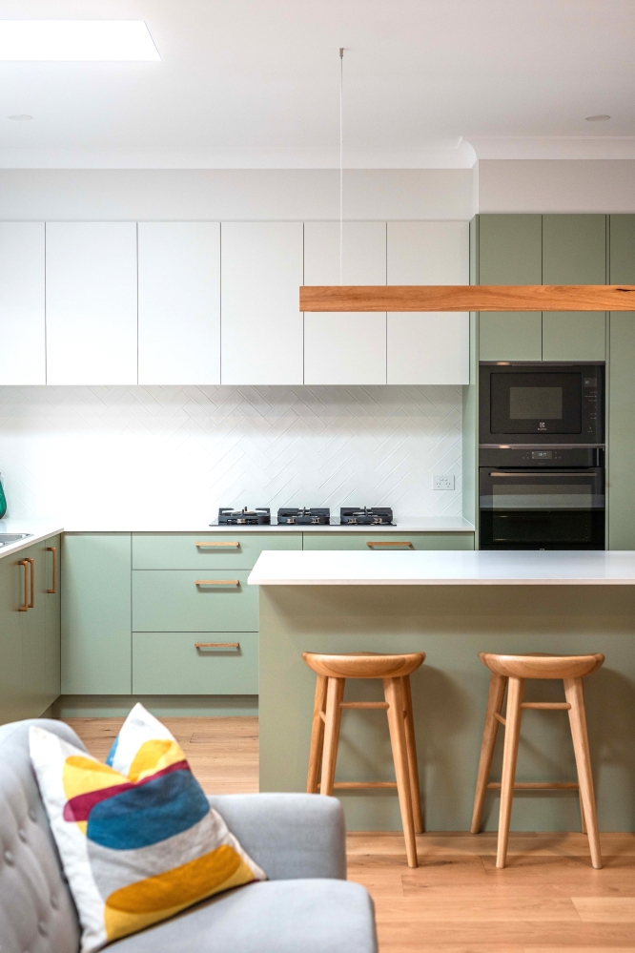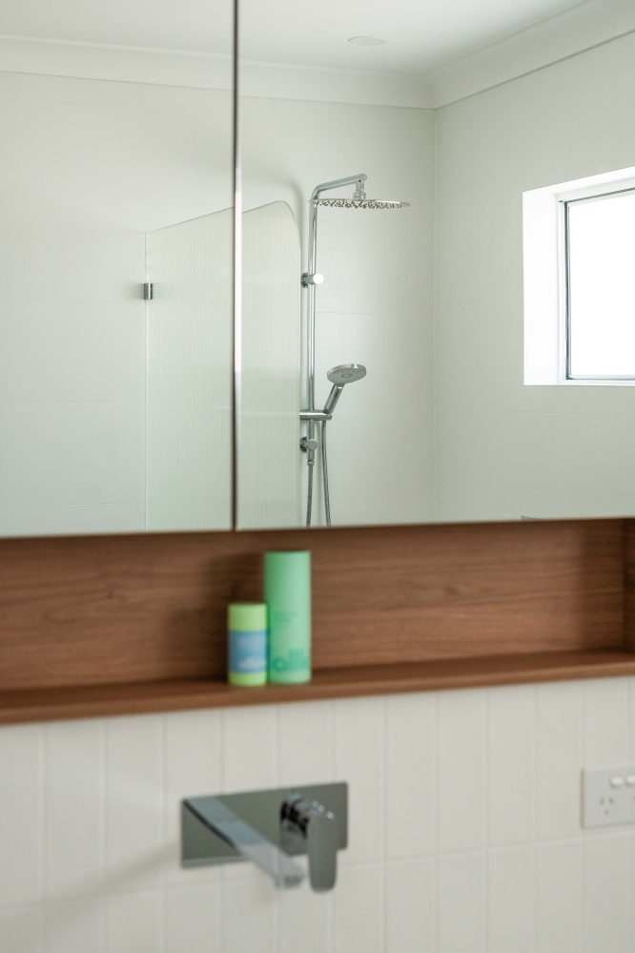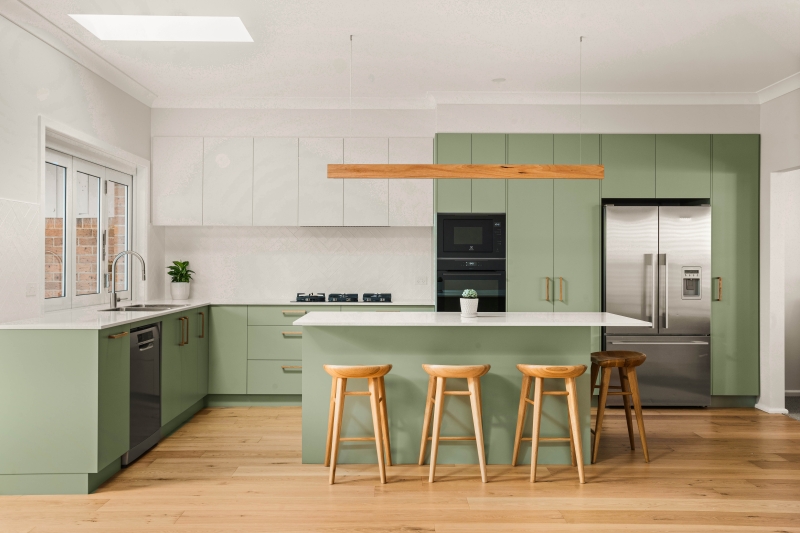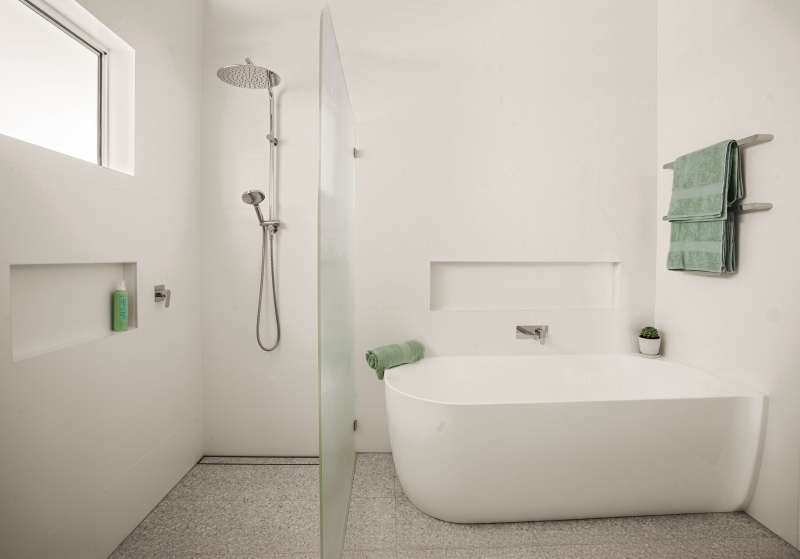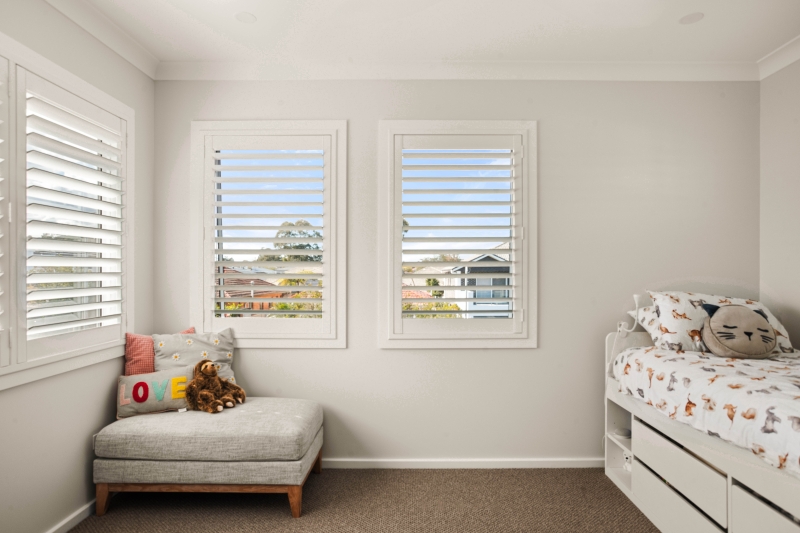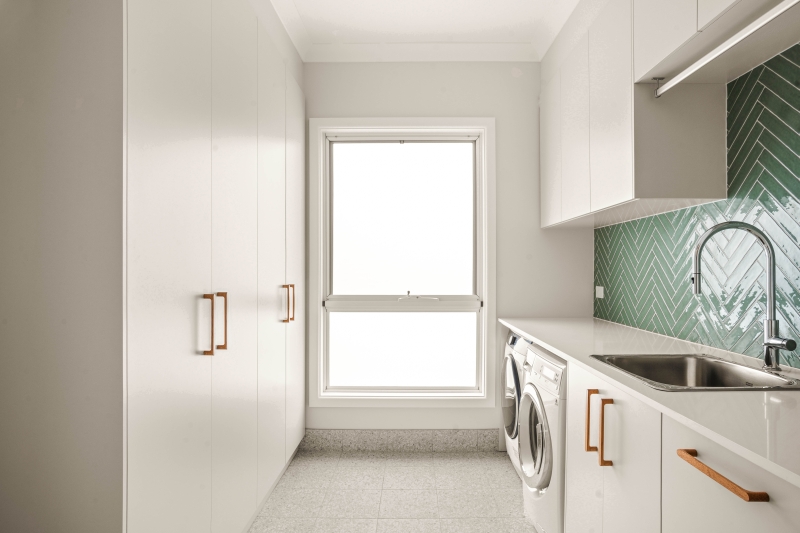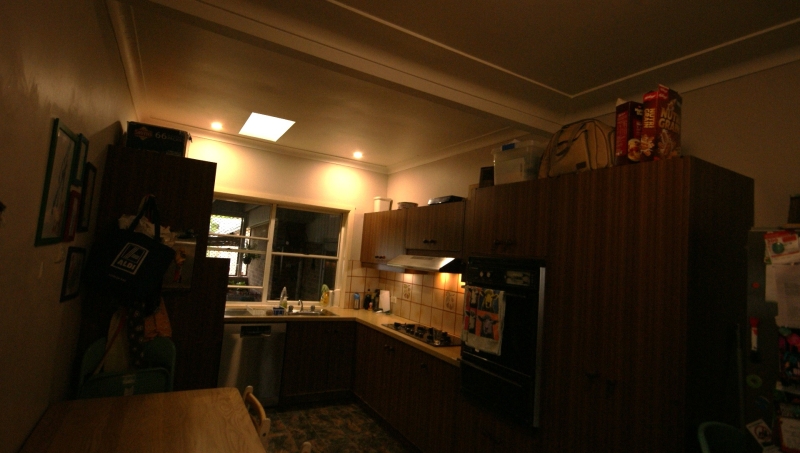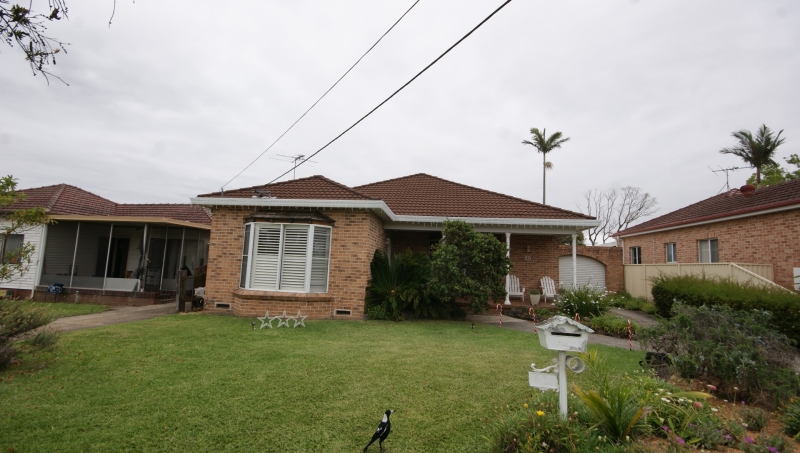House Extensions
Picnic Point $350K - $550KThe Brief
Located in the lovely Picnic Point, the client considered selling and moving but ultimately wanted to stay due to the quiet street, proximity to the local school, shops, and Georges River’s many reserves and walking tracks. However, the client needed space; their growing children required their own bedrooms, amenities, and living areas. Additionally, a new kitchen and laundry were on the list if within the project budget. Should they extend the house up or out?
The Result
The Rossmark bd team listened to the clients’ needs and wants and considered the project budget, land size, and design brief. The team designed a house extension for the first floor. The upper-level concept was a better solution, allowing for the beautiful yard area to be maintained and accommodating a pool and expansion of the outdoor living space.
The internal floor plan of the house was disjointed due to previous extensions. The team worked through a solution that involved removing existing structural walls and creating an open floor plan for the new kitchen, sitting room, and stairwell. The existing laundry was extended within the current internal space. The new kitchen included detailed joinery and a servery window to ensure a connection to the outdoors, with beautiful design elements visible from the sitting room
Opening the existing floor plan enabled an integrated and connected home, allowing the stair to be positioned neatly off the current hallway, enhancing design elements and improving the flow throughout the home. Centralising the stairwell also allowed much-needed light to shine into the lower hall, improving the overall ambience and liveability.
The first-floor addition provided the family with another full-size living room, shower room, and two bedrooms, giving the children space to grow. Extending up on the home also created another zone, providing privacy and independence for the family while still being under one roof.
What the client said
My favourite part of the house really is all of it, and down stairs living and kitchen gives us a really beautiful and functional space for the family to come together. We didn’t just renovate a house, Rossmark helped us build our dream family home and I haven’t stopped recommending them to anyone that will listen.

