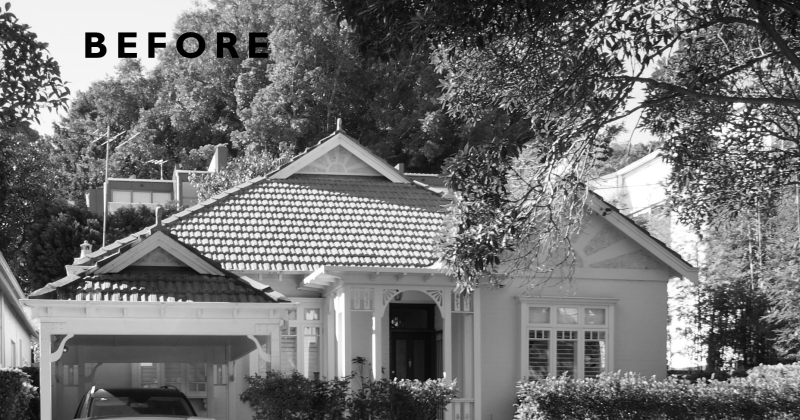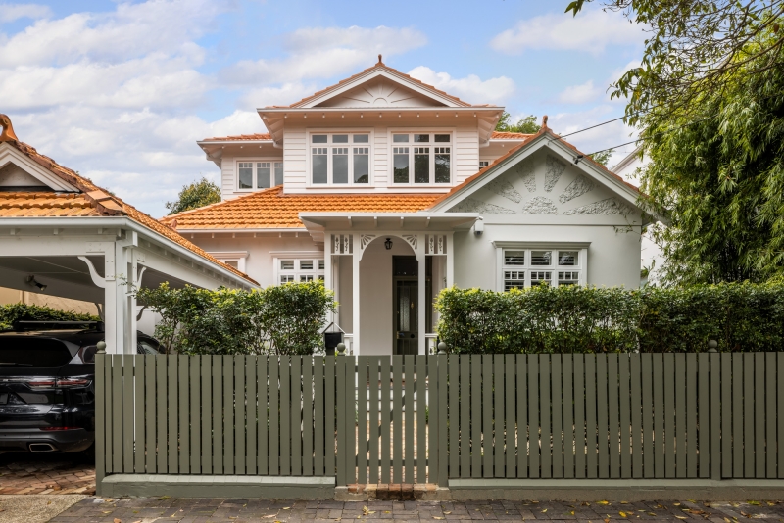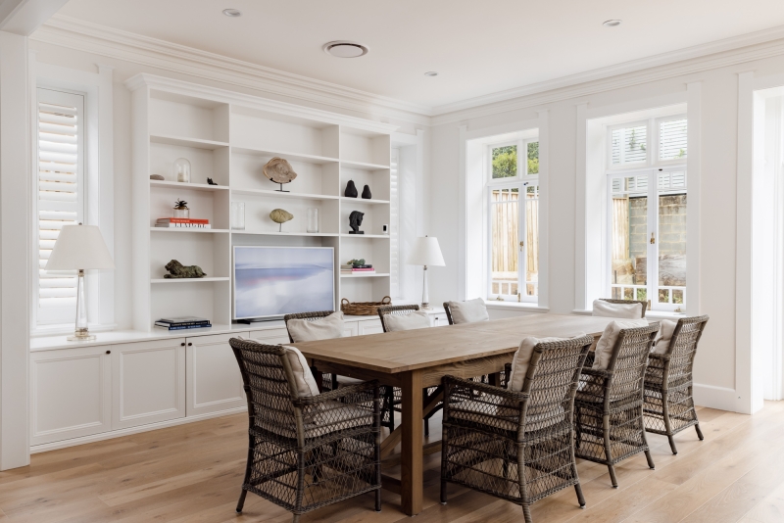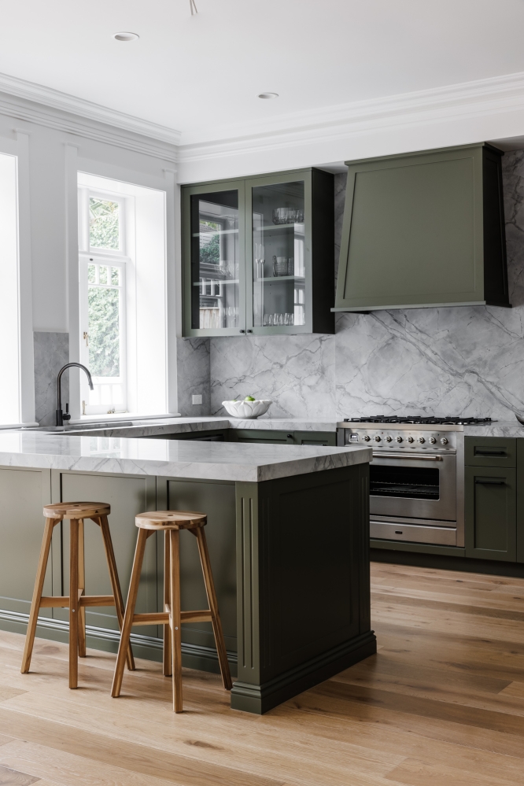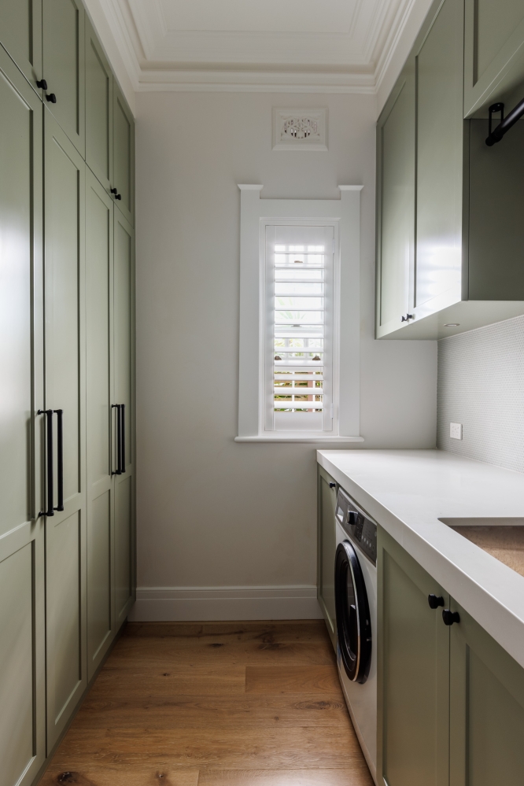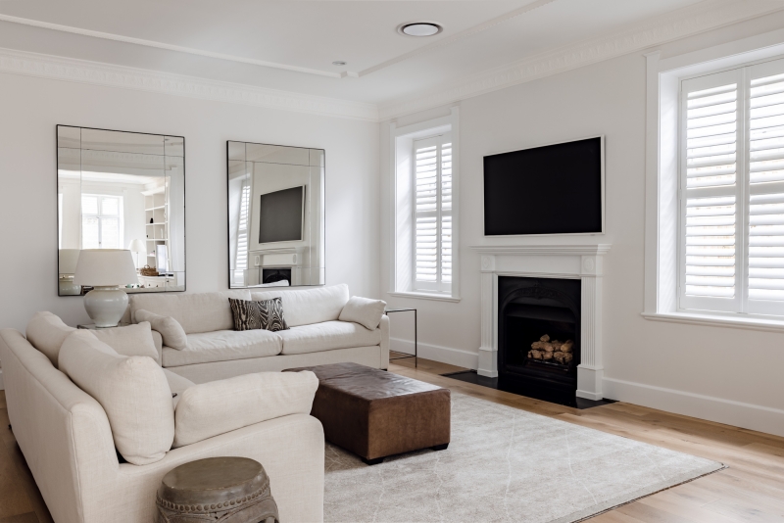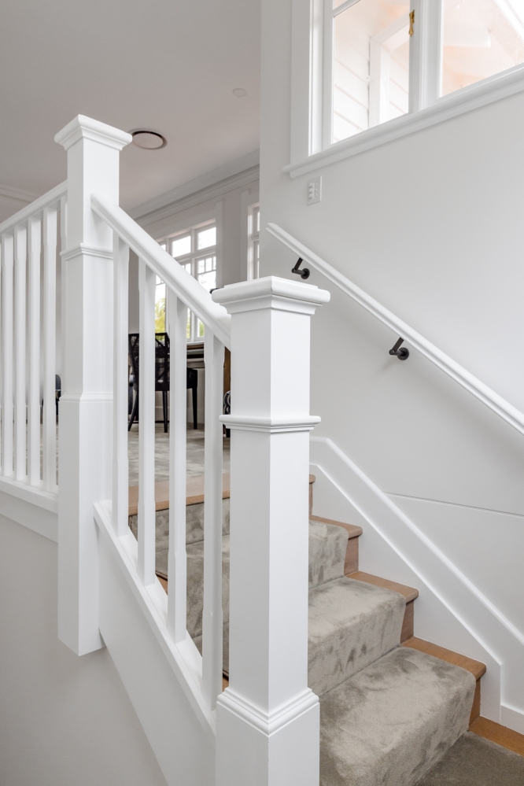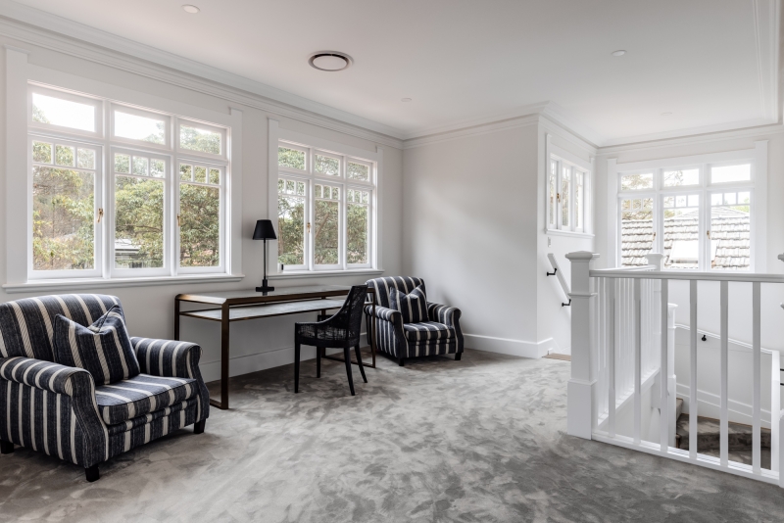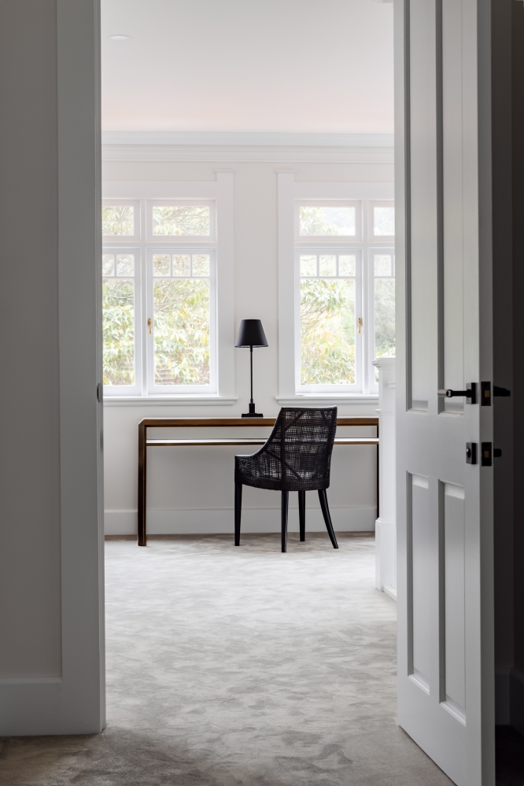House Extensions
Eastern Suburbs $550K+The Brief
The brief was to design and deliver a second storey addition that included a master bedroom suite, nursery, sitting and study. Above all else, the proposed extension had to be sympathetic to the architecture of the existing home and in keeping with the original design aesthetic. Rossmark is mostly referred by word of mouth, and this client was no different. However, the challenge to the team was that this project was located outside of Rossmark’s normal working area. With the client’s much patience and persistence (for which the Rossmark team is very grateful), we agreed to facilitate the project.
The Result
Rossmark designed and delivered a tasteful second storey extension that meets all the client’s needs and brief whilst being sympathetic with the original aesthetics. The upper storey is accessed via a central stair, positioned carefully to maintain functionality to the existing lower lounge room. In addition, the existing kitchen was replaced, the lower laundry and bathroom were altered and rebuilt, thus making this a holistic renovation.
What the client said
We’d highly recommend the Rossmark team. We engaged Rossmark to design and build the first floor addition to our home. The process was seamless, from start to finish. Our Rossmark Project Manager, Site Manager as well as the rest of the team were incredibly professional and an absolute pleasure to work with. They were very supportive and responsive throughout the process. The result has been fantastic and we can’t thank them enough for our new home.

