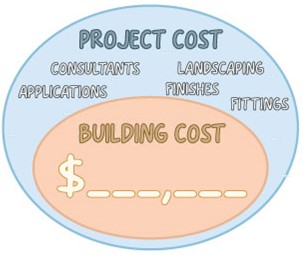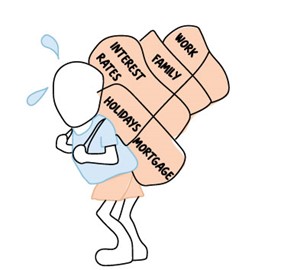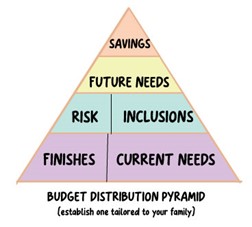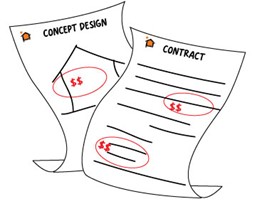 Recently, many homeowners have been shocked by the substantial costs associated with their home renovations, often discovering these expenses only after their plans have been submitted and approved by the council or certifier, and significant amounts of money have already been spent. Although inflation has stabilised, the embedded costs in housing alterations and additions remain. Proper planning and thoughtful steps can help minimise these surprises, reducing unnecessary costs and waste.
Recently, many homeowners have been shocked by the substantial costs associated with their home renovations, often discovering these expenses only after their plans have been submitted and approved by the council or certifier, and significant amounts of money have already been spent. Although inflation has stabilised, the embedded costs in housing alterations and additions remain. Proper planning and thoughtful steps can help minimise these surprises, reducing unnecessary costs and waste.
The first and most crucial step for families is to clearly understand their total budget. This should encompass not only the building budget but also the entire project budget. Your project budget should include all consultant fees, drawings, documentation, and inclusions such as floor coverings, bathroom fixtures, built-in wardrobes, kitchen cabinetry, and laundry joinery. The list can be extensive, and accounting for all these elements is essential.
 Many clients face renovation disasters when costs exceed initial estimates because they mistakenly believe that the building cost covers everything or assume they can supply additional items themselves. However, these additional items can quickly add up, potentially costing tens of thousands of dollars. It’s vital to be honest with yourself and your family about your renovation budget to avoid these pitfalls.
Many clients face renovation disasters when costs exceed initial estimates because they mistakenly believe that the building cost covers everything or assume they can supply additional items themselves. However, these additional items can quickly add up, potentially costing tens of thousands of dollars. It’s vital to be honest with yourself and your family about your renovation budget to avoid these pitfalls.
Finances
 Before you start, assess your finances to determine what you can comfortably afford. Avoid becoming overly committed to your mortgage.
Before you start, assess your finances to determine what you can comfortably afford. Avoid becoming overly committed to your mortgage.
A home should enhance your comfort and happiness, and it’s important to remember that interest rates are unlikely to fall to previous lows.
Brief
 Identify your family’s needs: Do you want to extend up or extend out on the ground floor? Do you need additional bedrooms, another living area, or a new kitchen? Your house renovation should consider both your current needs and future requirements. If necessary, plan your renovation and extension in stages to manage costs more. effectively.
Identify your family’s needs: Do you want to extend up or extend out on the ground floor? Do you need additional bedrooms, another living area, or a new kitchen? Your house renovation should consider both your current needs and future requirements. If necessary, plan your renovation and extension in stages to manage costs more. effectively.
Making Contact
Once you have a clear budget, reach out to the companies you are considering. Share your project brief and openly discuss your budget. A reputable company should be transparent, provide a broad overview of potential costs, and have substantial experience and a proven track record in designing and delivering home renovations and extensions.
Site Consultation, Concept Design, and Cost Planning
 Instead of jumping straight into detailed plans, start with a concept design and a preliminary estimate. This approach is often more cost-effective than investing in detailed council plans without a clear understanding of the overall costs of your proposed renovation and/or extension.
Instead of jumping straight into detailed plans, start with a concept design and a preliminary estimate. This approach is often more cost-effective than investing in detailed council plans without a clear understanding of the overall costs of your proposed renovation and/or extension.
Be aware that some companies may base their “quote” on the area of work (square metres) rather than the specifics of your design. This method often fails to capture the full scope of your project, leading to unexpected costs later on. A concept design can help you visualise the project and provide a more realistic cost plan, giving you a better foundation for making informed decisions about your renovation.
 By beginning with a concept design, you can better gauge the feasibility of your project and make adjustments to your plans or budget before committing to detailed drawings and associated costs. This preliminary step can also help identify potential issues early, allowing you to address them before they escalate, thus giving you greater control over your home extension.
By beginning with a concept design, you can better gauge the feasibility of your project and make adjustments to your plans or budget before committing to detailed drawings and associated costs. This preliminary step can also help identify potential issues early, allowing you to address them before they escalate, thus giving you greater control over your home extension.
